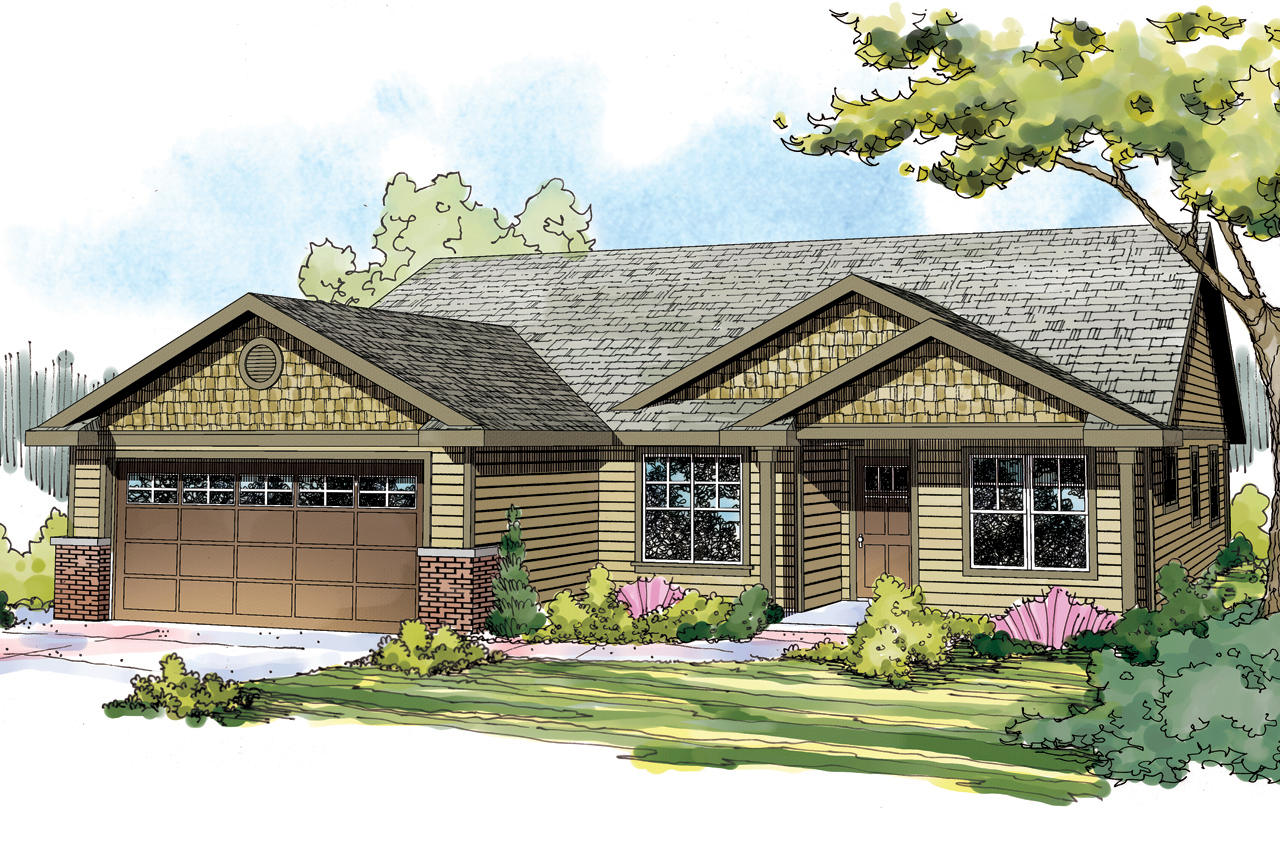
Pineville 30-937
An expansive great room and linked gathering areas give a surprising sense of spaciousness to this compact Craftsman home plan. Natural light spills in through wide windows that fill most of the rear wall in the living and dining areas. A peninsular counter rimmed by a raised eating bar is all that separates the kitchen from this bright space.
[Please add 2+ columns and text to every column.]
[Please add hero banner. Enter the title and description. Upload the image and change image fit to "Fit to box"]
[Please add hero banner. Enter the title and description. Upload the image and change image fit to "Fit to box"]
[Please add hero banner. Enter the title and description. Upload the image and change image fit to "Fit to box"]
[Please add hero banner. Enter the title and description. Upload the image and change image fit to "Fit to box"]
[Please add hero banner. Enter the title and description. Upload the image and change image fit to "Fit to box"]
[Please add the text widget]
[Please add carousel widget]



