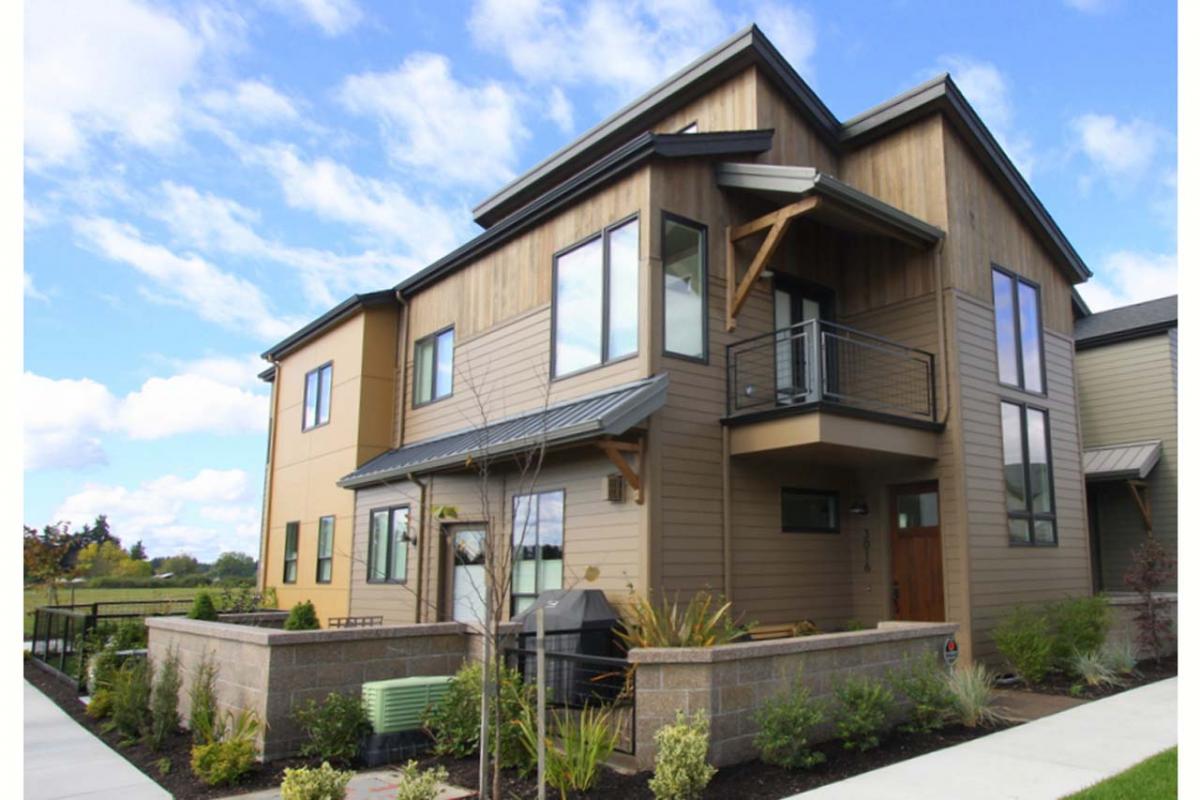
Parkview 30-905
This contemporary townhouse feels spacious inside, especially in the free-flowing dining room, living room and kitchen. A fireplace is nestled into the corner of the living room and can be enjoyed through-out the first floor. The owners' suite is on the ground floor, while two more bedrooms, a loft and bonus room are upstairs.
To view more exterior photos click on the title "Photos of the Parkview 30-905" to open post.
[Please add 2+ columns and text to every column.]
[Please add hero banner. Enter the title and description. Upload the image and change image fit to "Fit to box"]
[Please add hero banner. Enter the title and description. Upload the image and change image fit to "Fit to box"]
[Please add hero banner. Enter the title and description. Upload the image and change image fit to "Fit to box"]
[Please add hero banner. Enter the title and description. Upload the image and change image fit to "Fit to box"]
[Please add hero banner. Enter the title and description. Upload the image and change image fit to "Fit to box"]
[Please add the text widget]
[Please add carousel widget]



