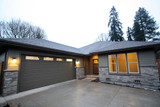Take the First Step Towards Your Dream Home or Garage! Shop Now for Pre-Designed Plans.
Photos of the Oakdale 30-881

This contemporary Prairie-style home has a cluster of large gathering spaces at its core and is adaptable for wheelchair accessibility. An eating bar rims the kitchen’s work island on the side that fronts the dining room, which is fully open to the living room. A walk-in closet doubles as a sound buffer between secondary bedrooms and the owners’ suite.
Photos courtesy of:
(To view photo gallery click the post title "Photos of the Oakdale 30-881" to open post)



