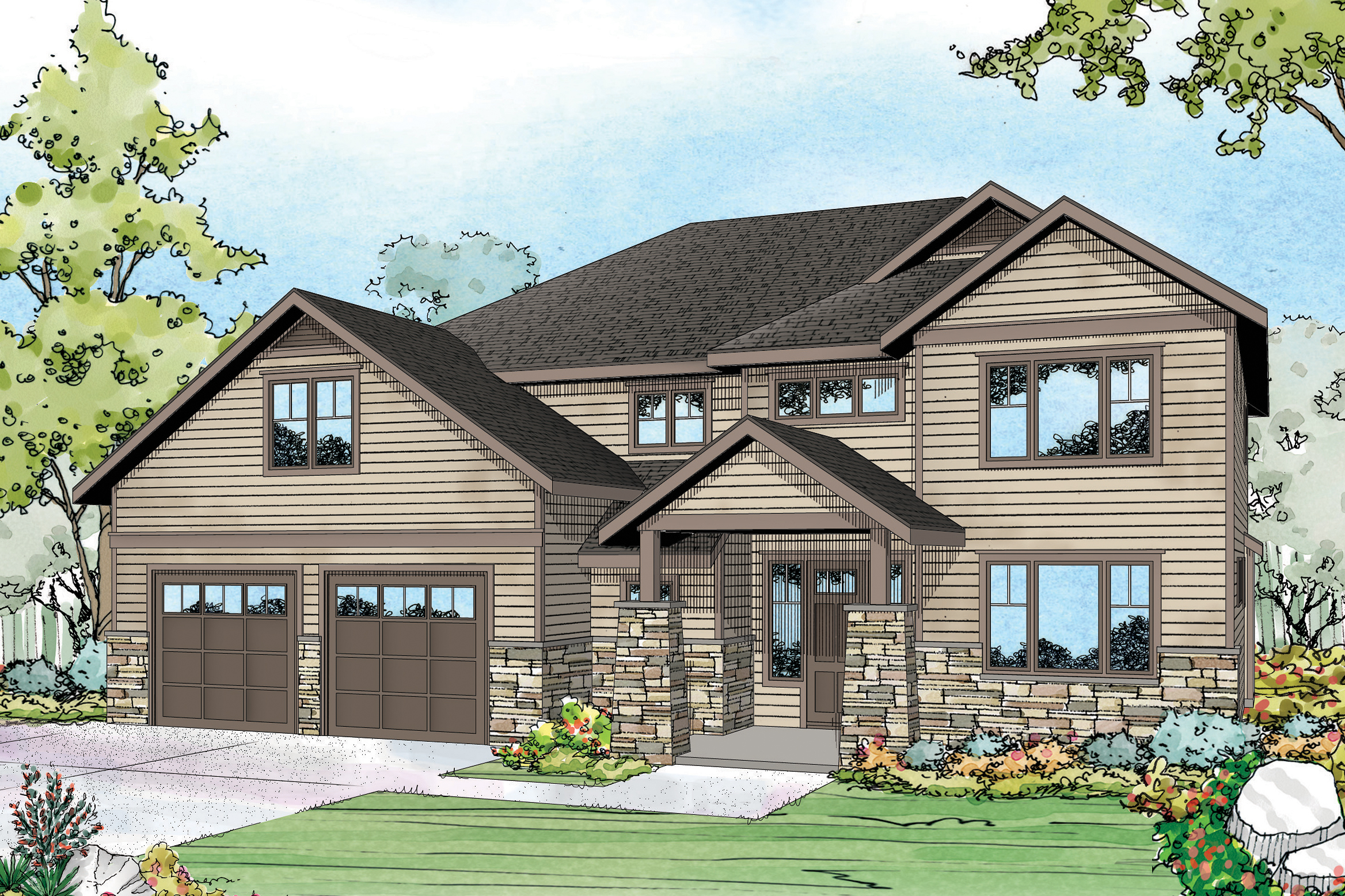
Forest Grove 30-954
Tapered stone columns line the covered porch of this two story Craftsman house plan. The dining room is at the heart of the large gathering area at the rear of the house. Divided by a set of columns, the generously windowed family room features a fireplace that can be appreciated from the kitchen. Upstairs are three bedrooms, utility room, and a bonus room.
[Please add 2+ columns and text to every column.]
[Please add hero banner. Enter the title and description. Upload the image and change image fit to "Fit to box"]
[Please add hero banner. Enter the title and description. Upload the image and change image fit to "Fit to box"]
[Please add hero banner. Enter the title and description. Upload the image and change image fit to "Fit to box"]
[Please add hero banner. Enter the title and description. Upload the image and change image fit to "Fit to box"]
[Please add hero banner. Enter the title and description. Upload the image and change image fit to "Fit to box"]
[Please add the text widget]
[Please add carousel widget]



