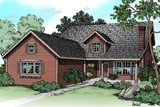Take the First Step Towards Your Dream Home or Garage! Shop Now for Pre-Designed Plans.
Luxurious Country House Plan - Marion Great for Corner Lots

Columns support the Marion's lavishly windowed front porch, creating an overall impression of warmth and understated refinement in this country house plan. Shutters and a plant shelf add to the charm.
This large two-story home with side-entry garage is designed to fit on a narrow corner lot, but the garage could be modified easily to open to the front.
Entering, you step into a two-story foyer, brightened by a gabled dormer and two skylights. Plants thrive on the high shelves near the front entry.
In the living room, high windows on both sides of the fireplace cap built-in shelves, useful for objets d'art, displaying photos, books, you name it.
Kitchen, eating nook and family room are all together, one function flowing naturally into another. This large area is richly glassed along the back. The French door opens onto a breezeway and covered patio supported by more columns.
A work island with built-in range and overhead pot rack is at the center of the spacious kitchen. Counters wrap around three sides. Other features include a walk-in pantry, large appliance center, prep sink, and built-in desk with storage shelves. The dining room and a large utility room are right across the hall.
Amenities in the well-appointed owners' suite include two large walk-in closets, double vanity, private toilet, deep soaking tub, can custom walk-in shower.
On the Marion's upper level, skylights brighten a library that overlooks the entry. Dormer windows add charm to mirrored bedrooms. The two large unfinished attic spaces could be left as storage, become more bedrooms, or be put to different uses.


