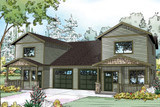Take the First Step Towards Your Dream Home or Garage! Shop Now for Pre-Designed Plans.
Spacious Country-Style Kennewick Duplex Design

Top gables and traditional railed porches impart a country flavor to this updated duplex. Each of the Kennewick’s three-bedroom units has more living space than you might expect, which becomes visible the moment you walk inside. Shared walls between the two units are doubly thick and maximize privacy.
Day light spills into the entry through a thin window beside the doorway. A bench with a line of hooks above nestles to the entry alcove. From there, a single step brings you into a wideopen space that stretches easily from the living room’s front window towards the kitchen at the rear. A flush eating bar rims the peninsular counter that partially separates your kitchen.
More light washes into this large gathering space by way of a wide window at the front, plus a triplet of smaller panes set at the top of the living room wall, and wide windows in the dining area. Counters and appliances wraparound three sides of the step-efficient kitchen. A pantry is on the fourth side.
Sliding glass doors in the rear of the kitchen give entry to a covered patio, while the window in front of the kitchen sink offers a view towards the rear. A small bathroom is right around the corner, across from the utility room and near a door for the garage. This is most appreciated when unloading groceries in the evening or in bad weather.
Three bedrooms and two more bathrooms are upstairs in each one of the Kennewick’s units. The owners’ suite features a private bathroom and a wide window that overlooks the street. Its closet spans one entire wall. Secondary bedrooms share the other bathroom, which has a linen closet plus a combination shower and tub..


