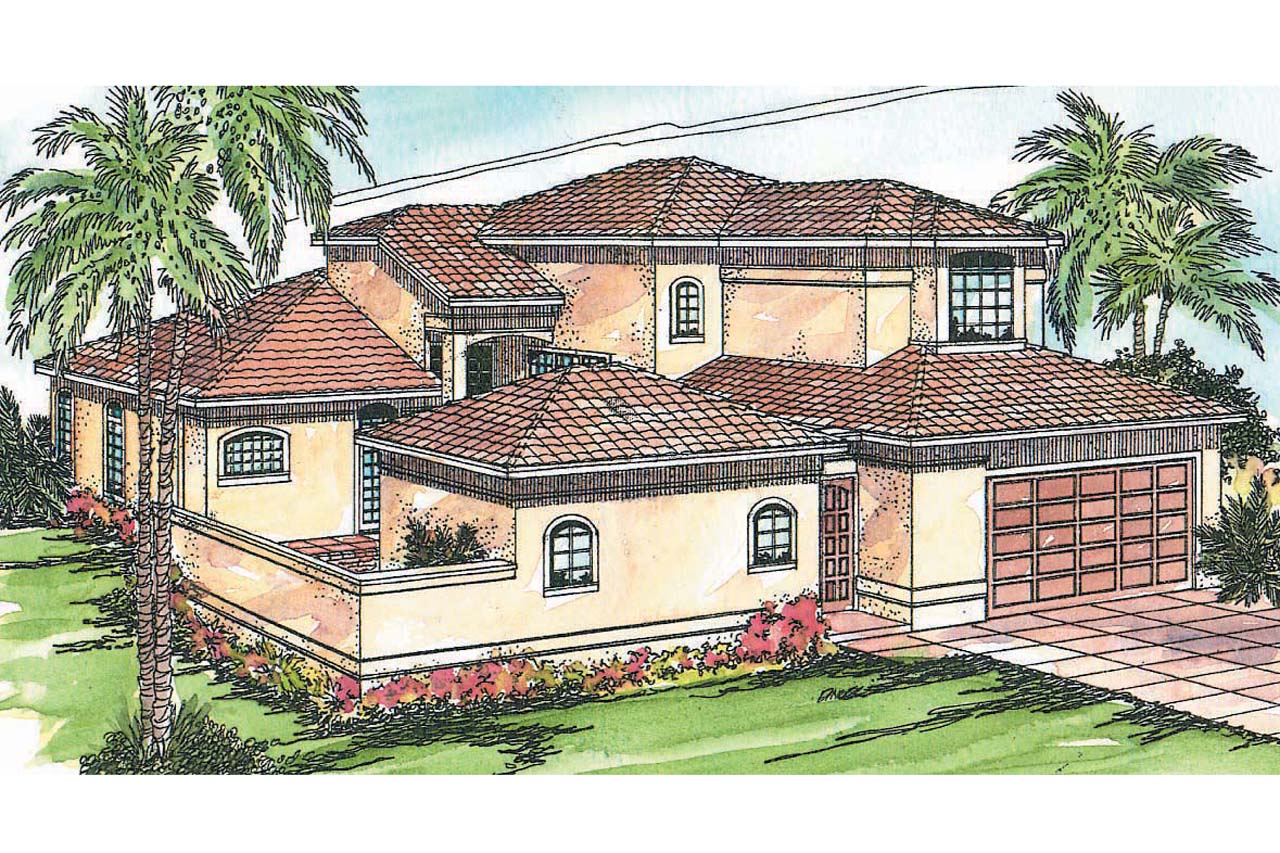Take the First Step Towards Your Dream Home or Garage! Shop Now for Pre-Designed Plans.
Unique Coronado Centers Around Family Pool

It really is just a few steps to the pool from virtually everywhere within the Mediterranean-style Coronado house plan.
You may get there from your family room, owners' bath, and guest suite, as well as from the entry hall. Even the stairs from the second-level bedrooms guide right down to multiple sliding doors that open onto the terrace.
The balcony at the top of the stairs also overlooks your family room and swimming area. Upper bedrooms share a bathroom that has a pocket door between compartments, giving privacy for 2 people at once. The arched window in the front bedroom forms an alcove, well suited for a desk or window seat. The back bedroom has a built-in desk. Items dropped down a chute in the large linen closet towards the top of the stairs land on the washing machine inside the utility room below.
In the kitchen, a u-shaped counter nestles into its own bay. A sizable window brightens the nook. Additional features include: an eating bar, walkin pantry, and built-in oven, microwave, cooktop and dishwasher. A pocket door offers full separation between the dining area and kitchen.
Sliding glass doors in the dining room open onto a screened patio, for outdoor dining. The family area is large, and this quiet zone also acts like a buffer between the active family living areas along and the secluded owners' suite.
Luxury amenities inside the Coronado's owners' suite include a huge walkin closet, a enclosed water closet, double lavs as well as a spa tub niche brightened by glass blocks.


