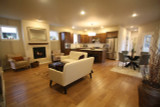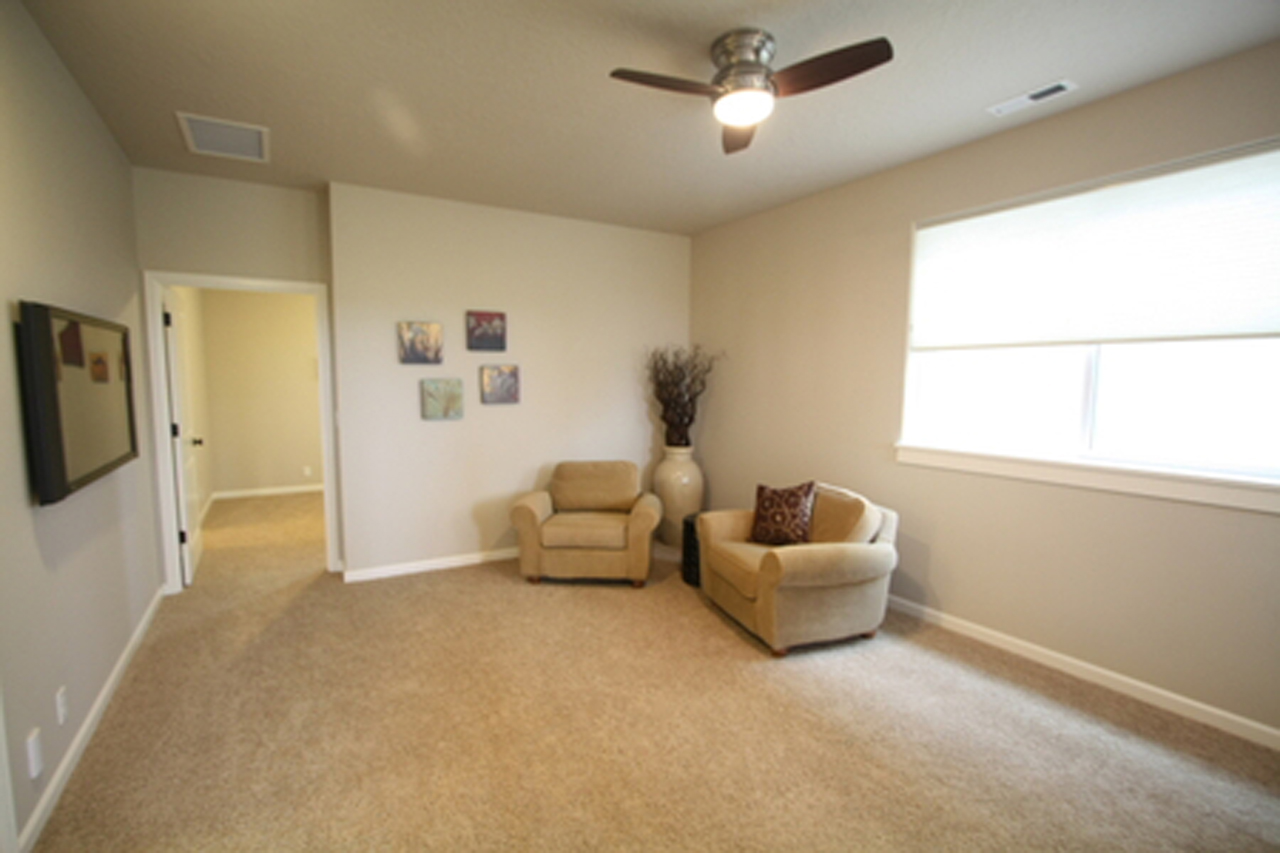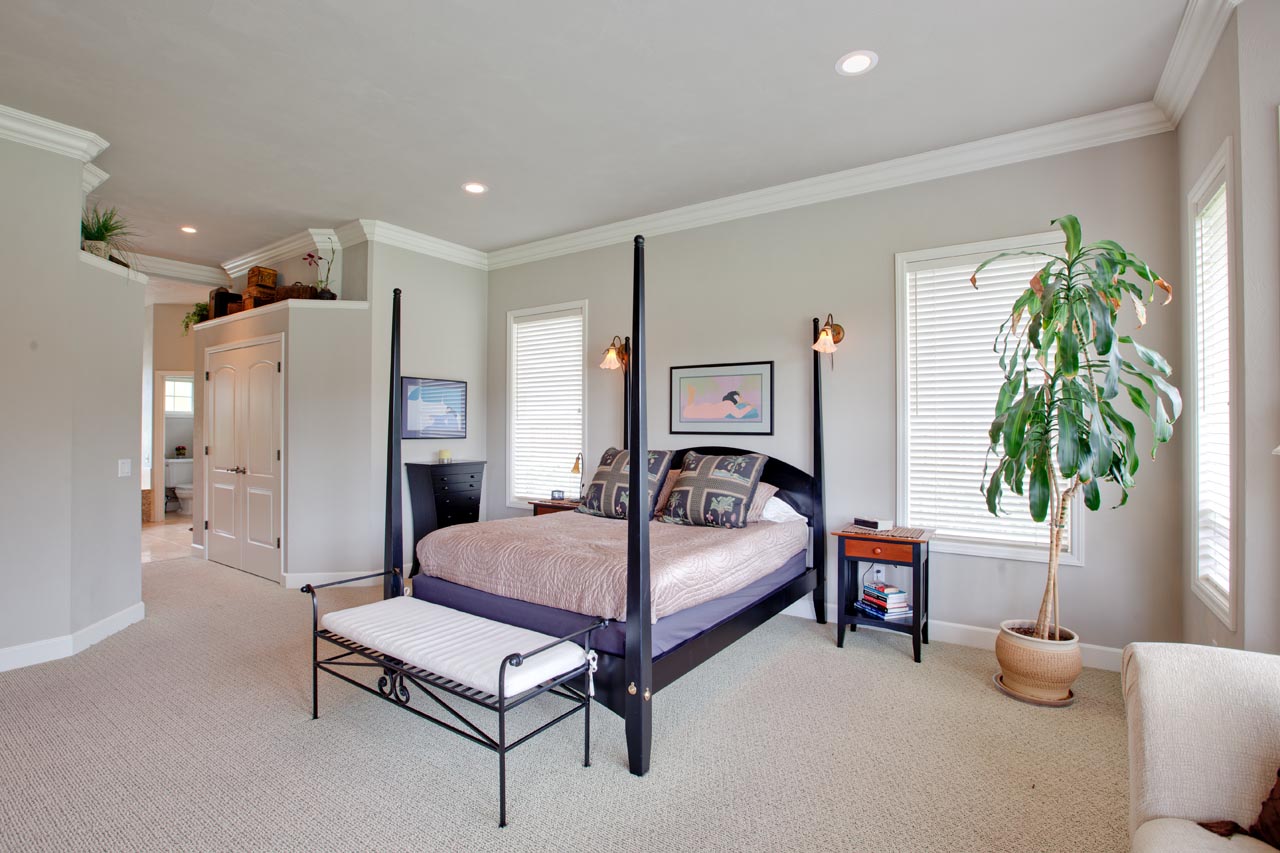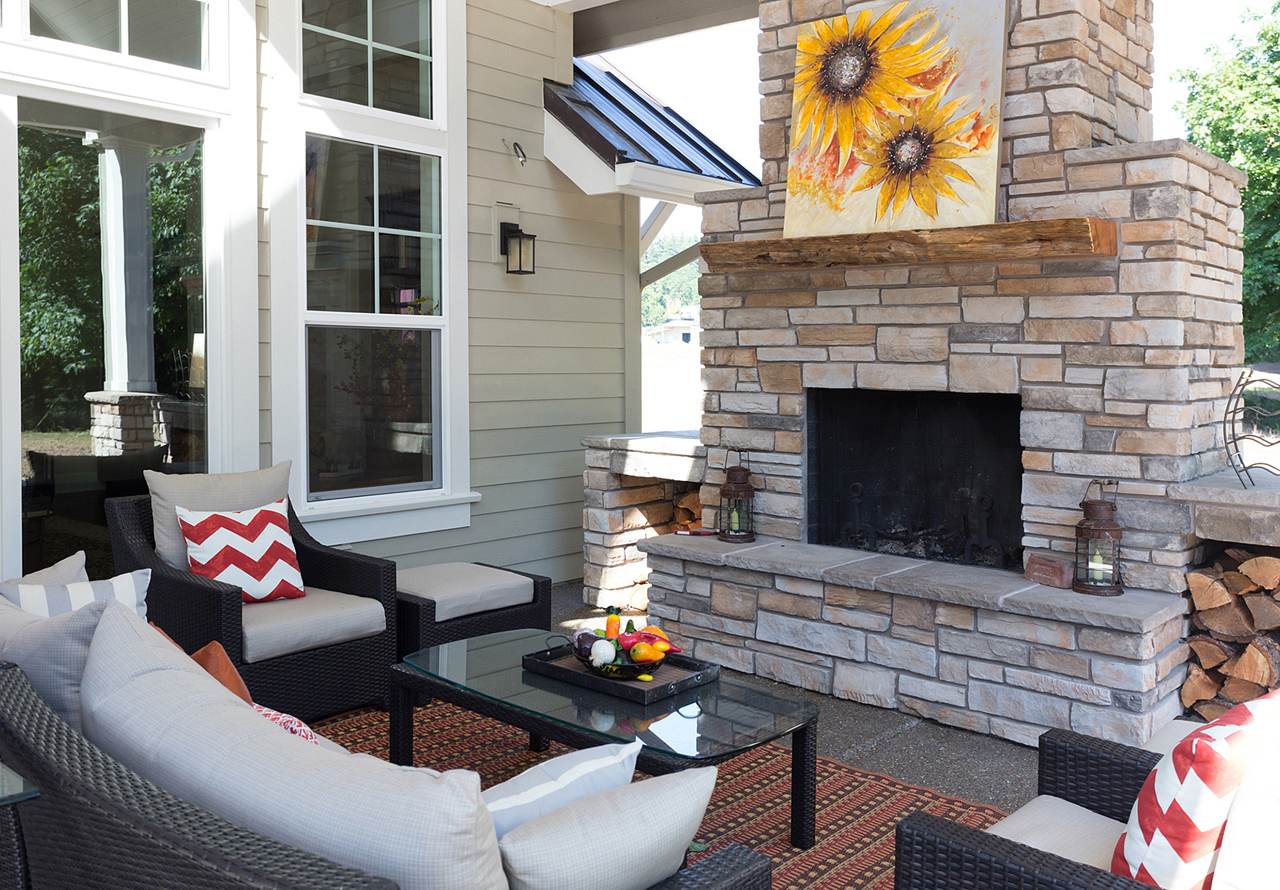Take the First Step Towards Your Dream Home or Garage! Shop Now for Pre-Designed Plans.
The Best House Plan Trends for 2014

Selecting the right type of house plan is a big decision for homeowners, whether they are first-time owners or people looking for their second home. With the Internet readily available to most Americans, it isn't any wonder that people are selecting home plans online. The versatility of seeing how the house will look on the inside without traveling to see a display house gives people the perfect view of the interior as they compare home plan designs until they can select the right one for themselves and their families.
The year 2014 has shown some interesting trends in house plan designs. Check out the latest trends that people are adopting when wanting to build their custom dream home.

Open Floor Plans
Open floor plans still dominate the house plan design. People do not want to have a confined kitchen, living room or dining room space. They want to be able to see into all three spaces at once as the open flow allows for families to interact and mingle while doing other things in the home. Walls are being eliminated as spaces are becoming defined by how the furniture is set into these spaces.

Universal Design
Universal design, also known as flex space design, is a style where the house plans accommodate people while they age. As people are living longer, they want a house that can fit into their current needs no matter what age they are. Universal design elements include spaces that can change as a family grows older. A room may start out as a children's playroom for a young family, morph into a home office when the kids are in college as the spouses work on their careers, and then change to a craft room for elderly adults during their retirement years.

Owners' Suites
Owners' Suites are a must-have for most home plans. Yet during 2014, these suites are no longer located at the top of the house. Instead, this spacious bedroom is located on the first floor when incorporated in a universal design plan. Owners' suites have also increased in size as they have dressing tables, double sinks, walk-in showers and soaking tubs.

Outdoor Living Spaces
While people may be dreaming of their perfect homes, they are also keeping in mind that they don't want to always be cooped up indoors. Outdoor living spaces are taken into consideration when people are selecting house plans, as they want a space where they can have their outdoor deck, patio or porch with seating areas and outdoor kitchens.

