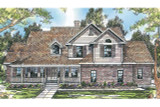Take the First Step Towards Your Dream Home or Garage! Shop Now for Pre-Designed Plans.
Country house plan Heartwood designed for easy family living

Family living comes naturally in the Heartwood's bright, airy and spacious kitchen and family room. A friendly wrap-around front porch welcomes visitors and just inside the door is a large room that could be an office, living room or just about anything else you can think of.
Entry and family room in this contemporary country home are vaulted and richly illuminated. Natural light spills into the entry through a sidelight and small arched dormer, while the back of the family room is more windows than wall. The wide-hearthed fireplace nestles in the angle created by a staircase that leads to the second floor.
A long peninsula eating bar serves as separation and interface between kitchen and family room. Standing at the kitchen sink, you can look across the eating bar into the family room, or lift your gaze to scan the deck, the bayed dining room, or the view beyond.
Other notable kitchen amenities include a pantry, large work island, built-in desk and sunny nook with sliding glass doors that open to a covered deck. It's mere steps to the utility room and three-car garage. The parking unit closest to the street could easily be outfitted as a work or hobby shop.
Double doors open into the Heartwood's vaulted owners’ suite, a welcome retreat from the hustle and bustle of family life. It has a bright bayed sitting area, a cozy fireplace and a luxurious bathroom complete with double vanity, naturally lit soaking tub, oversized shower, private toilet and large walk-in closet. Sliders open on a small covered deck.
Two more bedrooms, a two-section bathroom, and a deep skylit bonus room are upstairs.


