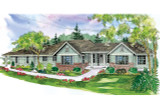Take the First Step Towards Your Dream Home or Garage! Shop Now for Pre-Designed Plans.
European Columns are Welcoming to the Parkdale Ranch House Plan

Two sleek columns lend a classic European look to the ranch style Parkdale house plan that features nearly 3,000 square feet of living space.
Inside the entry, two narrow columns echo their exterior counterparts while bounding the wide passageway that links the entry and great room. Both of these areas, and the dining room, have 10-foot ceilings.
Multipaned windows are along the great room's rear wall. A gas fireplace is set between two banks of windows with transoms above. French doors that lead out onto a covered patio are also capped by a wide transom window. A home entertainment center spans most of one wall. On the other side, two decorative columns create the wide opening to the dining room. This is also a naturally bright space. Glass fills most of one wall, one side is open to the great room, and a third is open to the kitchen. Columns accent that opening too.
There is a raised eating counter that rims the kitchen's open side. Counters run along two walls, creating work and counter space. The central work island adds more of both. Built in appliances, a desk, and a walk-in pantry are nearby.
A washer/dyer, and a freezer, and a mini-bathroom are around the corner, in a walk-through utility/mud room that goes to the garage. Storage closets line the hall to the owners' suite, which fills out the rest of the left wing. In addition to patio access, the suite features two large walk-in closets, a walk-in shower, dual vanity and private toilet. Two bedrooms, a den and a bathroom are in the Parkdales right wing.


