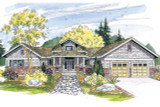Take the First Step Towards Your Dream Home or Garage! Shop Now for Pre-Designed Plans.
Hexagonal Core Gives the Craftsman McCarren Views All Around

The cedar shakes exterior of the McCarren give it a handcrafted look that blends well with a natural environment. In fact, this hexagonal, country-Craftsman-style house would be ideal for construction on a wooded lot with a beautiful view.
Built high on a mountain slope, or lower, by a lake, ocean or stream, this design offers its owners stunning vistas from almost anywhere in the home. A wide deck that wraps across the rear allows family and friends to move outdoors for a closer look, when the weather is inviting.
A vaulted hexagonal great room is at the core. Short wings extend off on two sides, then angle forward to partially encircle the covered entry porch.
Windows span across the back three sections of the hexagon, creating a room as bright as it is lofty. A spiral stairway at center leads up to a loft that caps three of the six sections. Hence, the kitchen, utility room and part of the living room have 9 foot high ceilings that are flat instead of vaulted. An inviting gas fireplace nestles into one corner.
An eating bar is the only other separation between the kitchen and great room. Besides its openness, this large kitchen features a huge pantry plus a generous amount of cupboards and counter space. Standing at the sink, you can look at the great room and deck, or appreciate nature's ongoing outdoor pageant of changes.
The view from the McCarren's owners' suite is as remarkable. This adult retreat has a sitting area, with a second fireplace. Bathroom luxuries include: a large walk-in closet, spa tub, dual vanity and oversized shower.


