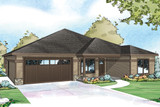Take the First Step Towards Your Dream Home or Garage! Shop Now for Pre-Designed Plans.
Country Flavor Westfall Is An Updated Ranch-Style Home

Ranch-style homes have been enduringly popular in the United States for several decades, and the country flavor Westfall is a good example. The lap siding’s crisp horizontal lines frame and underscore two sets of front windows, while vertical lines front the garage under a high row of windows.
Double doors in the foyer open to a den. Its location just inside the entry makes it ideal as a home office. The natural light spilling in through the front windows is softened slightly by the recessed porch.
An opening on the other side of the foyer leads to the owners’ suite. A pocket door provides separation from the bathroom, which features shower, private toilet, and double vanity, and links up with a large walk-in closet.
Family living will prosper in the light-filled great room at the home’s rear, where windows fill most of one wall, next to the gas fireplace. The kitchen is open to the great room across a flush eating bar. Cabinets, a step-in pantry, and appliances fill two walls.
The dining area is to the left, partially separated by a peninsular conversation bar. This counter can double as a buffet, when serving festive meals. An atrium door at the juncture of the great room and dining area opens to a covered patio.
A short hallway across the great room leads to secondary bedrooms flanking a bathroom with a combination shower and tub. Laundry appliances are in the utility room between the den and the kitchen. Linked with the two-car garage, it makes unloading groceries safe and convenient any time, and could also serve as a mudroom.


