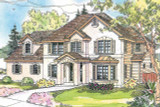Take the First Step Towards Your Dream Home or Garage! Shop Now for Pre-Designed Plans.
Sunny European Gerabaldi House Plan Has Room for a Large Family

Wooden shutters, columns and keystone arches give a classic European look to the two-story Gerabaldi house plan. Stucco columns and exterior is common of homes near the Mediterranean Sea.
Family living areas are on the main floor, and link to the three-car garage through a mudroom, featuring storage and a built-in bench for removing and storing shoes and backpacks. Four large bedrooms are upstairs, along with a laundry room, three bathrooms, storage closets and a bonus room.
An arched opening leads from the sidewalk onto the vaulted porch. The arched transom there crowns a door flanked by sidelights. Natural light spills into the partially two-story entry through those windows, and more light washes down through a multipaned window on the upper level.
On the right, an arch provides access to a living room expanded by a bay window. On the left, double doors open into a room that could be a study, home office, or hobby room. Family living spaces - kitchen, nook and family room - flow together, filling the back of the home.
An eating bar rims one edge of a cook top work island centered in the large kitchen. Counters and cupboards wrap around two sides of the kitchen, and a walk-in pantry fits into one corner.
Wide windows line the rear wall. One of the nook's windows is an atrium door that accesses the patio. A built-in desk is located in an alcove at the juncture of the nook and family room.
The owners' suite features a walk-in shower, dual vanity, private toilet and a large walk-in closet.


