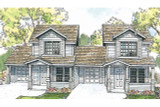Take the First Step Towards Your Dream Home or Garage! Shop Now for Pre-Designed Plans.
Cozy Duplex Plan Offers Plenty of Privacy

The Cranbrook is duplex design with the look of two cozy country cottages. These two-story units are side by side, and not too close. The garage between the units serves as a sound buffer, and the driveway creates a comfortable distance between the front porches.
Each unit's front porch is easily wide enough for an old-fashioned porch swing or relax on a summer afternoon on a chaise lounge. Slender posts support the porch and frame the front door. A half wall wraps around to the side.
Entering, you stand at the edge of the living room. When the door closes, you can hang coats in the closet behind it. The dining area is open to the living room, and only a half wall separates it from the kitchen.
This kitchen is efficiently designed to minimize steps. Stove, sink and refrigerator sit in a tight triangle, and a stacked pantry offers plenty of storage space for staples.
Natural light flows in through sliding glass doors at the rear and access a covered patio, ideal for outdoor dining when the weather is inviting. Each unit's patio is well-separated from the other and could be screened, if desired.
A small powder room is also at the rear, near the direct access to the garage. Utilities are in the garage, across from a storage area ideal for bike parking.
Two bedrooms, a bathroom, and linen closet are upstairs in each of the units. The front bedroom is slightly larger, but both rooms feature wide, gridded windows.
[Quote section]
[Please add 2+ columns and text to every column.]
[Product Hero section #1]
[Please add hero banner. Enter the title and description. Upload the image and change image fit to "Fit to box"]
[Product Hero section #2]
[Please add hero banner. Enter the title and description. Upload the image and change image fit to "Fit to box"]
[Product Hero section #3]
[Please add hero banner. Enter the title and description. Upload the image and change image fit to "Fit to box"]
[Product Hero section #4]
[Please add hero banner. Enter the title and description. Upload the image and change image fit to "Fit to box"]
[Product Hero section #5]
[Please add hero banner. Enter the title and description. Upload the image and change image fit to "Fit to box"]
[Closing text section]
[Please add text widget]
[Carousel description widget]
[Please add the text widget]
[Product carousel widget]
[Please add carousel widget]


