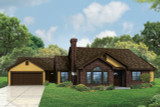Take the First Step Towards Your Dream Home or Garage! Shop Now for Pre-Designed Plans.
New Ranch Style Darrington Features Accessible 2nd Living Quarters

An accessible two-bedroom guest cottage at the rear gives the ranch-style Darrington house plan exceptional versatility. The detached cottage could comfortably house a family member or two, or it could be rented out as a separate unit.
The main house family living areas fill the left wing, and bedrooms fill the right. Natural light spills into the vaulted living room through a large set of windows. The masonry fireplace there offers a warm and welcoming focal point.
The ceiling drops and flattens where the living room flows into the kitchen/dining area. Standing at the kitchen sink, you face into the dining room across an eating bar. Light washes in through a skylight and windows on two sides. One set opens onto a large covered patio. Laundry appliances are nearby, in a utility room with patio access.
Another vaulted ceiling expands the owners’ suite, which boasts two walk-in closets, patio access, a compact bathroom, and a roomy sitting area. A pool or spa tub could be right outside.


