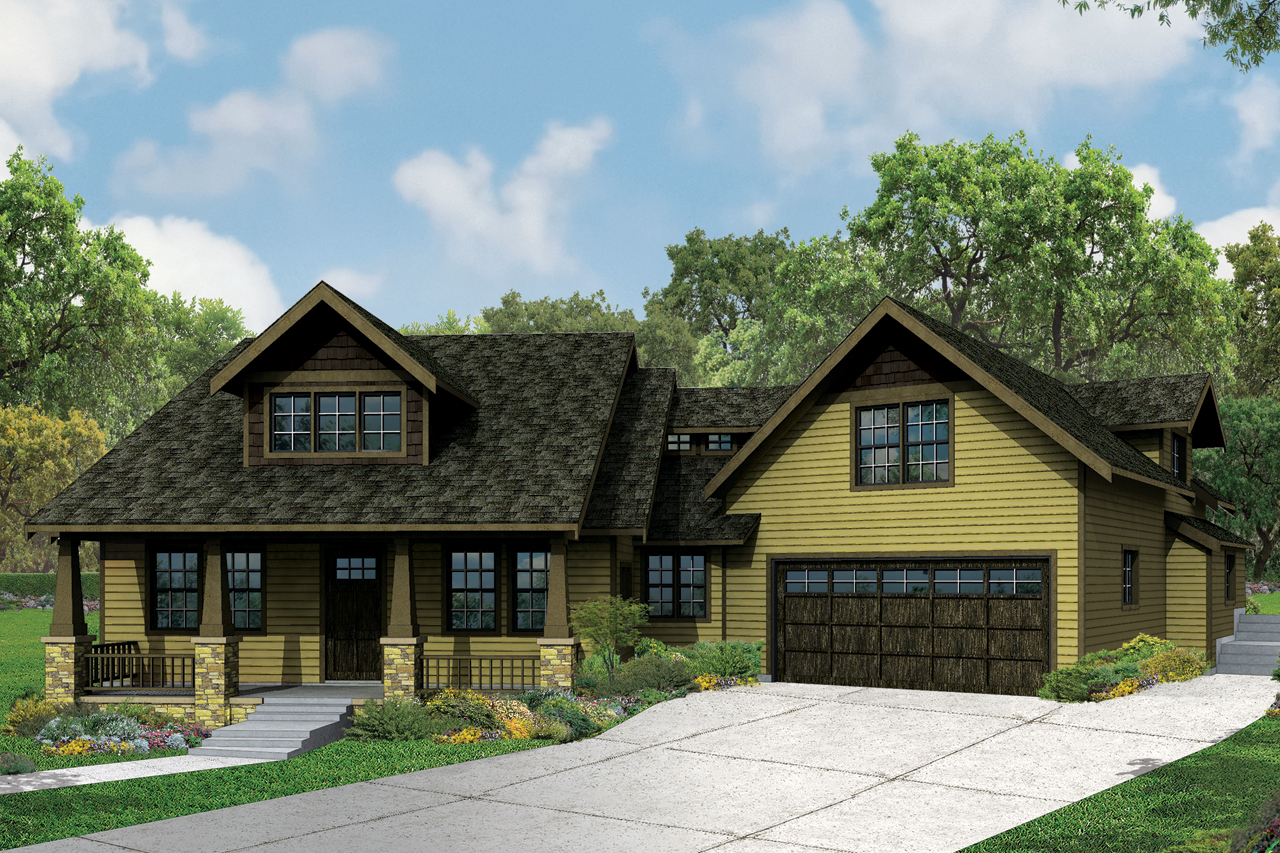
Craftsman detailing gives the left side of the Alexandria the look and feel of a traditional bungalow home. The gridded windows, stone veneer bases, and quartet of iconic tapered columns. But inside, this home is designed to suit the needs of the family of today.
Entering through the covered porch, you step into a long foyer that leads to the vaulted and generously windowed living space at the rear.
A gas fireplace anchors the great room, on one end of this naturally bright space; the kitchen fills the opposite end. In the center, the dining room’s sliding glass doors open to a partially covered patio. A wide loft upstairs overlooks this large living area.
Up front, the luxurious owners’ suite is to the right of the foyer, while another bedroom is on the left. This room could also serve as a den or home office.
The right wing has a more contemporary exterior. At the ground level, its two-car garage and shop angles off at a diagonal. Upper living spaces include a loft and bedroom, and around the corner is a recreation room, a bathroom and bedroom which could function as an independant living area, if needed.
[Please add 2+ columns and text to every column.]
[Please add hero banner. Enter the title and description. Upload the image and change image fit to "Fit to box"]
[Please add hero banner. Enter the title and description. Upload the image and change image fit to "Fit to box"]
[Please add hero banner. Enter the title and description. Upload the image and change image fit to "Fit to box"]
[Please add hero banner. Enter the title and description. Upload the image and change image fit to "Fit to box"]
[Please add hero banner. Enter the title and description. Upload the image and change image fit to "Fit to box"]
[Please add the text widget]
[Please add carousel widget]



