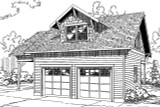Take the First Step Towards Your Dream Home or Garage! Shop Now for Pre-Designed Plans.
New Garage Plan 20-137 with Living Space

This Craftsman garage design offers storage for up to two cars plus an additional car in the attached carport. Both garage doors are 9' wide and 8' tall. At the back main floor of the garage is the entry and a kitchenette with stairs leading to the second floor recreation room. This space could also be used as an guest apartment or suite for older children returning from college looking to live at home for awhile. A full bathroom and stacking washer and drier are on the second level along with the window rich observatory loft.


