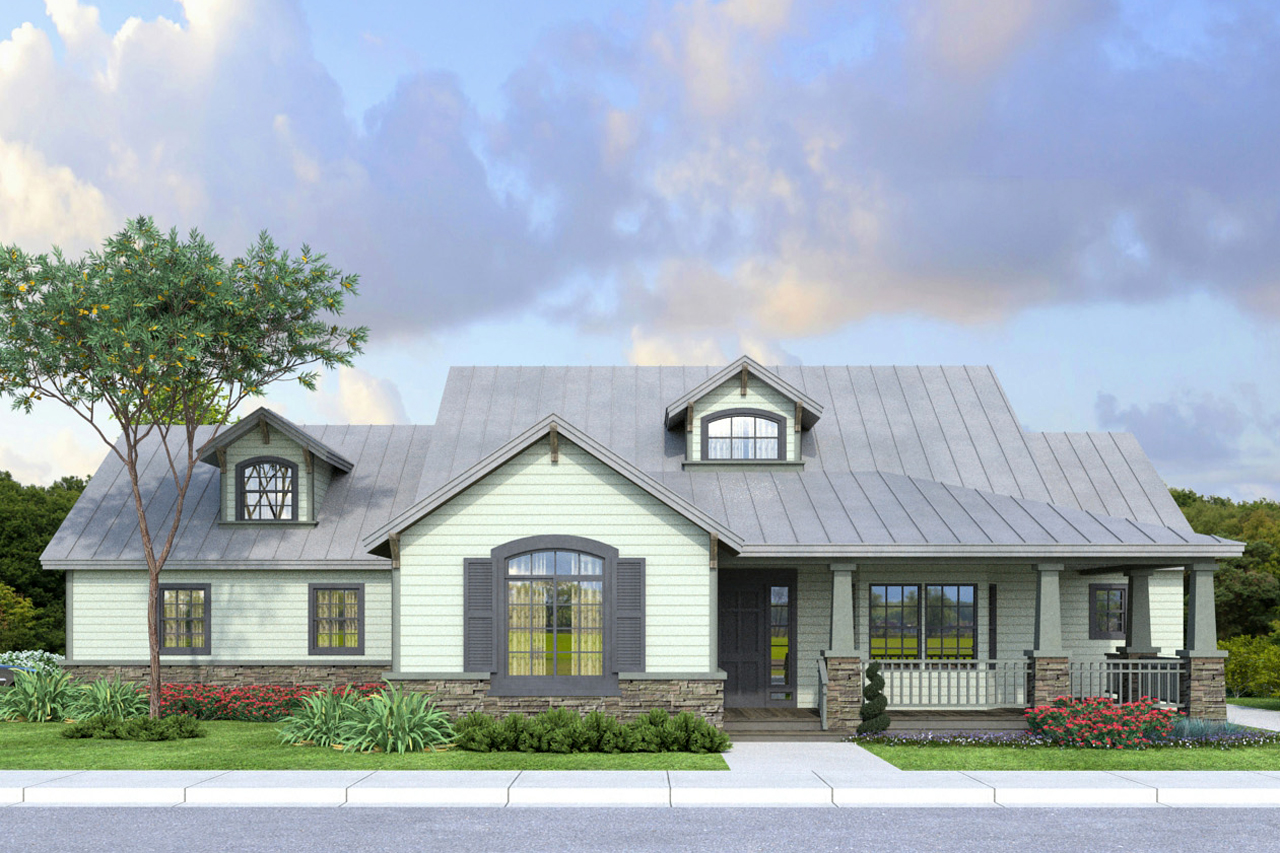
Skylights and vaulted ceilings expand and brighten the living areas found at the heart of the Northglenn. Outside, Craftsman detailing draws eyes to this intriguing country house plan.
The entry is also vaulted, along with the front bedroom and owners’ suite. A wide window bay expands the living room on the right of the entry, and features a coffered ceiling which adds touch of elegance.
Working in the kitchen, you can look across the eating bar to keep an eye on activities in the family room and the outside deck. Sliding glass doors in the sky-lit nook offers access to the deck. The gas fireplace can be enjoyed from the kitchen as well as the great room.
Owners’ suite features include a large walk-in closet and bathroom with a spa tub, dual vanity, and privately enclosed shower and toilet.
This is a single-level home, except for the bonus room over the garage. Natural light flows in there through front and side windows.
[Please add 2+ columns and text to every column.]
[Please add hero banner. Enter the title and description. Upload the image and change image fit to "Fit to box"]
[Please add hero banner. Enter the title and description. Upload the image and change image fit to "Fit to box"]
[Please add hero banner. Enter the title and description. Upload the image and change image fit to "Fit to box"]
[Please add hero banner. Enter the title and description. Upload the image and change image fit to "Fit to box"]
[Please add hero banner. Enter the title and description. Upload the image and change image fit to "Fit to box"]
[Please add the text widget]
[Please add carousel widget]



