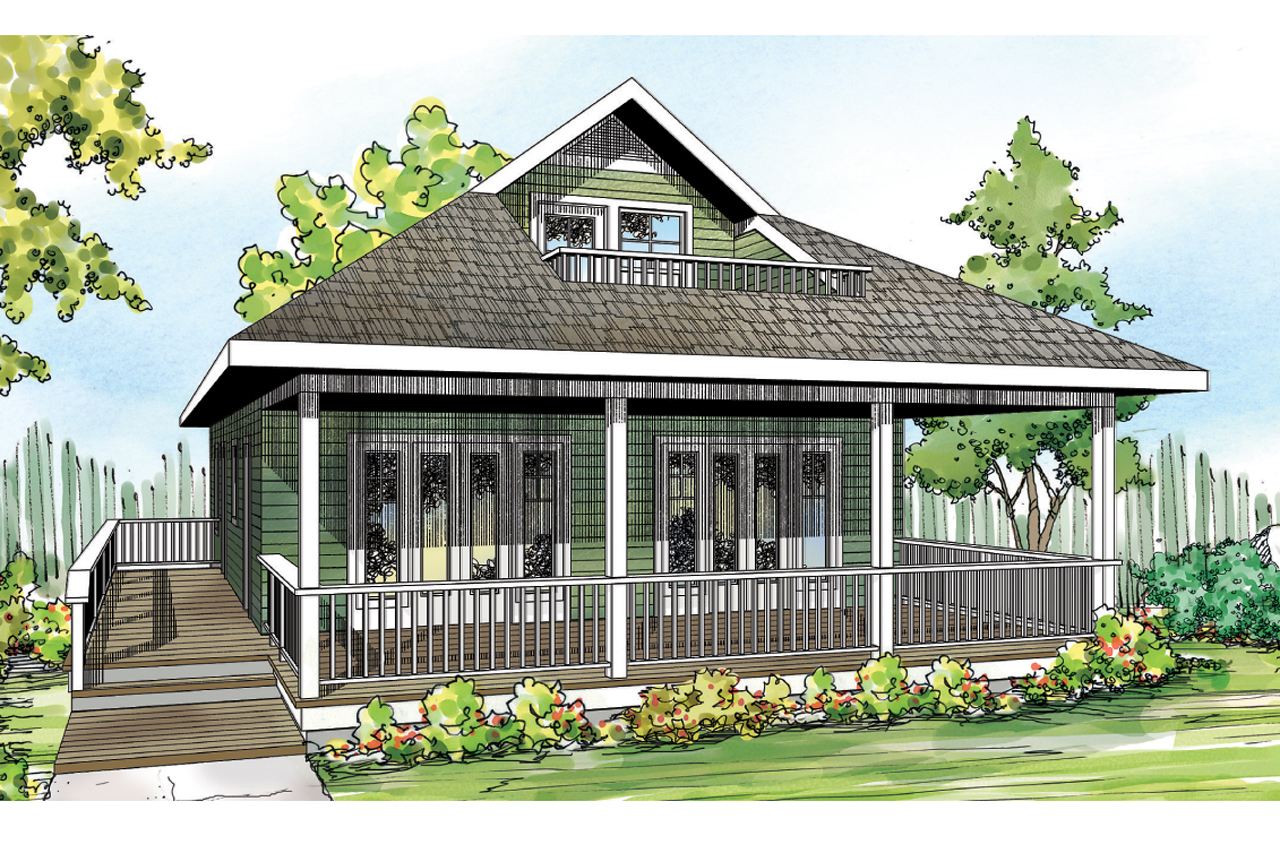
Go through any older section of town in any city and you’ll most likely see cozy cottages that look a lot like the Lyndon. Houses built in the early 1900s had fewer windows, and the interiors lacked the sense of openness contemporary families of today have come to appreciate.
The Lyndon combines a nostalgic exterior with a bright and open interior. The compact size is nice for small families, empty nesters, and those seeking to minimize their carbon footprint. The railed porch that spans across front facade is ideal for relaxing, reading, and enjoying the view. The recessed deck on the upper level offers more privacy.
The main entrance opens off of a deck that runs along the left side. The deck offers direct access to both the front porch and an utility room near the rear.
An L-shaped kitchen is in one corner of the great room. A raised eating bar bounds this space. Perched on stools, family and friends can chat with the cook or get help with finishing homework before dinner.
Tall, slender atrium doors and windows brighten the eating nook that nestles into the front corner, right next to an identical set that also faces the street. More light flows into the great room through two similar windows along the right exterior wall. The stairway at the rear of the room leads to a deep unfinished bonus room with wide windows at both ends.
Two bedrooms and two bathrooms fill out the rear of the home.
[Please add 2+ columns and text to every column.]
[Please add hero banner. Enter the title and description. Upload the image and change image fit to "Fit to box"]
[Please add hero banner. Enter the title and description. Upload the image and change image fit to "Fit to box"]
[Please add hero banner. Enter the title and description. Upload the image and change image fit to "Fit to box"]
[Please add hero banner. Enter the title and description. Upload the image and change image fit to "Fit to box"]
[Please add hero banner. Enter the title and description. Upload the image and change image fit to "Fit to box"]
[Please add the text widget]
[Please add carousel widget]



