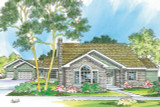Take the First Step Towards Your Dream Home or Garage! Shop Now for Pre-Designed Plans.
The Kingsley Is Well-Suited for Multi-Generational Living

The ranch-style house design, the Kingsley is actually two houses in one. A covered walkway connects the house to a small guest cottage at the back.
The guest cottage is ideal for older children, ready for a little independence, or aging parents who enjoy their privacy but also appreciate having someone close by.
Inside the main house, the kitchen is skylit. Standing at the sink, you have a view of both living spaces. You can even enjoy watching the flames in the gas fireplace.
One stretch of the kitchen counter serves as an eating and conversation bar. The vaulted ceiling expands the volume of the living room, and in the dining room, French doors along the back open onto a partially covered patio.
Laundry appliances, deep sink, and a roomy pantry are close to the kitchen, housed in a combination utility/mud room that's also accessible from the patio.
There is plenty of storage in the bedroom wing. Three closets nestle into spaces in the hallway, and the owners' suite has two roomy walk-in closets. In the second bedroom a closet fills one whole wall.
The owners' bath is outfitted with a double vanity, shower and private water closet. Space that could also be used to create another bedroom if needed, has been devoted to a private den. Connected to the owners' suite by a hallway, this room could also serve as a small home office or nursery.
[Quote section]
[Please add 2+ columns and text to every column.]
[Product Hero section #1]
[Please add hero banner. Enter the title and description. Upload the image and change image fit to "Fit to box"]
[Product Hero section #2]
[Please add hero banner. Enter the title and description. Upload the image and change image fit to "Fit to box"]
[Product Hero section #3]
[Please add hero banner. Enter the title and description. Upload the image and change image fit to "Fit to box"]
[Product Hero section #4]
[Please add hero banner. Enter the title and description. Upload the image and change image fit to "Fit to box"]
[Product Hero section #5]
[Please add hero banner. Enter the title and description. Upload the image and change image fit to "Fit to box"]
[Closing text section]
[Please add text widget]
[Carousel description widget]
[Please add the text widget]
[Product carousel widget]
[Please add carousel widget]


