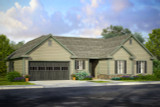Take the First Step Towards Your Dream Home or Garage! Shop Now for Pre-Designed Plans.
Take a Look at Our NewTraditional Ranch-Style Design

Painted wooden shutters give a traditional look to the new Allentown house plan. Columns and the gables add to the nostalgic front exterior.
The recessed porch opens into foyer that leads to a bright and spacious great room. As you step into this room, you can see out a wide expanse of windows to the covered patio and yard. A gas fireplace nestles into a corner by the rear windows.
The great room is completely open to the kitchen and dining room on the left. An island with a sink and dishwasher help provide partial separation. The eating bar on one side is great for chatting with people working in the kitchen. A step-in pantry is in the hall that leads to the utility room and two-car garage.
The den, off the dining room, could be used as a home office, craft/sewing room, or whatever suits. Bedrooms are down a short hallway on the right side of the foyer.


