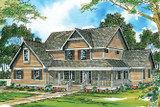Take the First Step Towards Your Dream Home or Garage! Shop Now for Pre-Designed Plans.
Plenty Of Country Charm To Be Found In The Richland

A covered porch wraps around the front of the Richland home design, conjuring up images of porch swings, rocking chairs, and enjoying lemonade. Gables, shuttered windows and wood siding add to the nostalgic image to this country home plan.
Inside, the floorplan is contemporary--low on formality and high on livability.
A bench in the vaulted entry hall is handy for removing footgear. Boots and shoes are stored underneath. The front room could be a dining room, parlor or even a home office.
The vaulted great room is bright and spacious. It features a built in entertainment center, and a corner fireplace. The sun room also has a vaulted ceiling. Studded with skylights and windowed on three sides, this area is very bright. Sliding glass doors access a deck.
Standing at the kitchen range, you can look across the angled eating bar into the sun room and great room, or out the windows to the deck and back yard. A garden window illuminates the corner sink. The walk in pantry adds storage space, and the utility room is only a few steps away.
A small powder room and a large owners' suite fill complete the remainder of the lower level. Owner suite luxuries include a walk-in closet, and a skylit bathroom with twin lavs, a soaking tub, shower and private toilet.
On the upper level, a loft overlooks the entry and great room. The upper bedrooms have window seats and share a dual compartment bathroom. A bonus room nestles under the gable that caps the garage, and there's also a long attic storage closet at the top of the stairs.
[Quote section]
[Please add 2+ columns and text to every column.]
[Product Hero section #1]
[Please add hero banner. Enter the title and description. Upload the image and change image fit to "Fit to box"]
[Product Hero section #2]
[Please add hero banner. Enter the title and description. Upload the image and change image fit to "Fit to box"]
[Product Hero section #3]
[Please add hero banner. Enter the title and description. Upload the image and change image fit to "Fit to box"]
[Product Hero section #4]
[Please add hero banner. Enter the title and description. Upload the image and change image fit to "Fit to box"]
[Product Hero section #5]
[Please add hero banner. Enter the title and description. Upload the image and change image fit to "Fit to box"]
[Closing text section]
[Please add text widget]
[Carousel description widget]
[Please add the text widget]
[Product carousel widget]
[Please add carousel widget]


