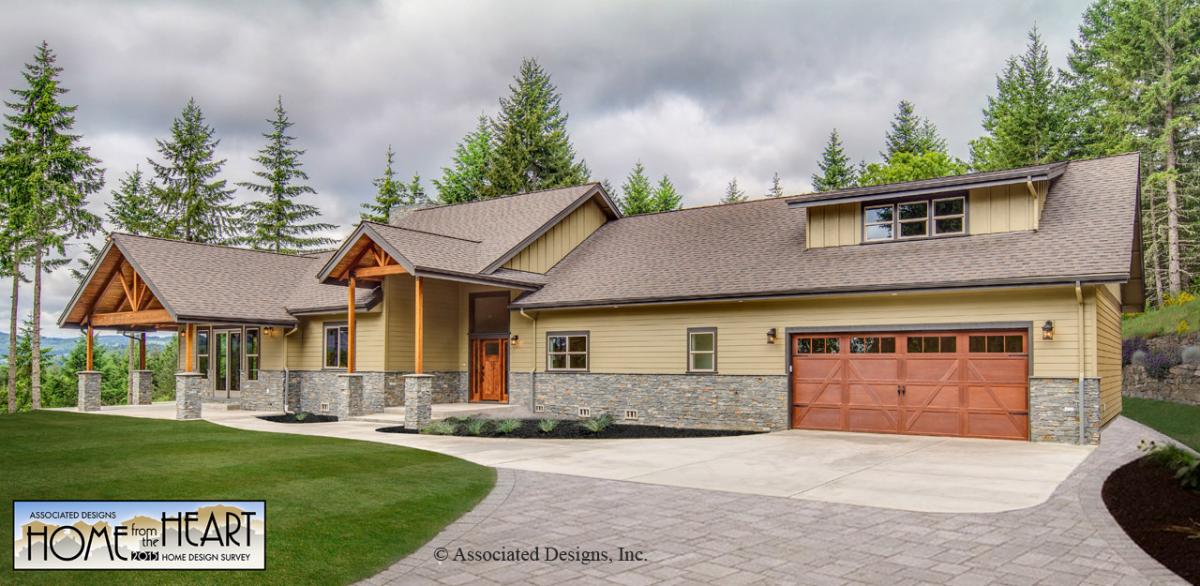Take the First Step Towards Your Dream Home or Garage! Shop Now for Pre-Designed Plans.
The Results are in for the 2015 Home from the Heart Survey

Understanding what people want in their home is what allows Associated Designs to create a collection of home designs that feature all the important elements homeowners’ desire. In an effort to gather the most accurate information, earlier this year Associated Designs, Inc. asked readers, like you, to share what features and design elements they want in their dream home in the annual 2015 Home from the Heart survey.
The 2015 Home from the Heart survey focused on every element of the home from the size to special features like green construction and aging in place. Based upon the most voted on features, Associated Designs has released the Heartfall 10-620 home plan which highlights the must-have design essentials from the survey. This design showcases the most popular results such as a walk-in shower, great room, owners’ suite on the main floor, utility room located close to the garage, a covered front porch and plenty of windows that bring in the natural light as well as gorgeous scenic views.
In the survey, Craftsman houses were the sought-after exterior home style -- a big change from the past few years when country and ranch-style homes dominated the results. A new question in this year’s survey asked building lot preference. The results showed people preferred rural lots with acreage and with the trend towards larger homes, homeowners’ will still have plenty of space to create the perfect country retreat. Past Home from the Heart surveys have shown people’s preferences ranging from 1700 to 2300 square feet. This year homeowners’ preferences have jumped up with 59% looking for homes that are 2000 square feet and larger.
Survey respondents voiced their preferences for homes with 3-bedrooms located on the main floor which coincides with the 85% who wanted to consider aging in place features. The Heartfall design features the main living areas on the left front side of the house with plenty of windows. The sleeping areas are kept close together yet with separation provided with the Owners’ suite separate hallway and the large walk-in closet and luxurious bathroom which offers plenty of privacy. Perhaps the biggest trend in the owners’ suite area is the desire for a walk-in shower which 76% people felt that was an important feature.
Mudrooms are gaining in popularity with 52% of the respondents included this room in their list of must-haves. The Heartfall not only has a mudroom which doubles as the utility room, it satisfies both sides of the long time debate of where the utility room should be placed - as it is both close to the bedrooms and the garage.
People are still interested in additional flexible space which the Heartfall’s bonus room provides. This area can be left unfinished and used for storage or finished and be used as a media room, home office, hobby room, or whatever needs suits.
The 2015 Home from the Heart survey captures the heart and soul of what people are dreaming about for their homes. Associated Designs' Heartfall 10-620 plan captures the trends people want in the home from their heart.
As seen on Newswire


