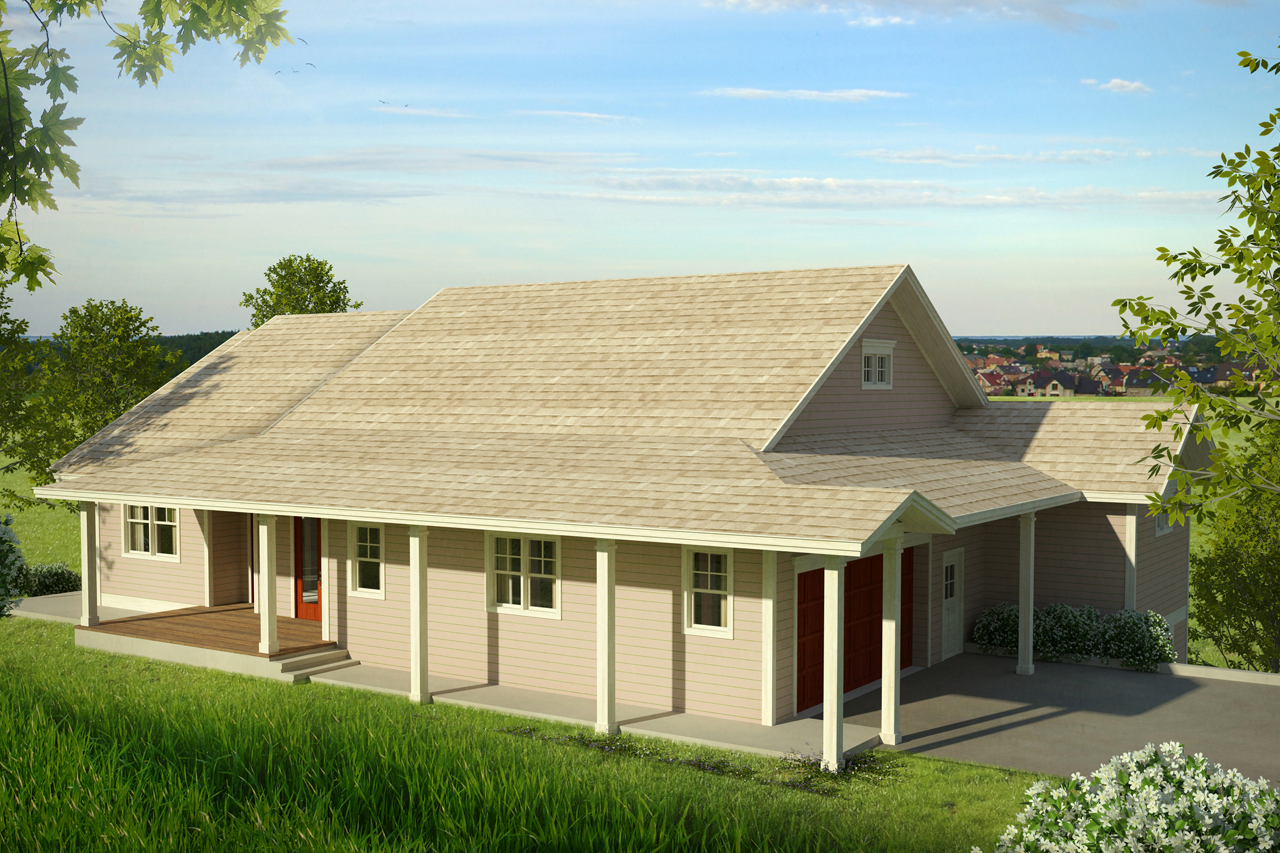
The Tumalo is a country-style ranch home design for a downhill sloping lot. You can appreciate the view while standing on the railed, partially covered and vaulted deck at the rear, where you are elevated above ground level.
Columns line the covered porch and walkway that wraps across most of the front. Skylights brighten the porch, the foyer, and the kitchen’s breakfast nook, which can also be accessed from the front porch through French doors.
In the foyer, to the left and through the double doors is a study. To the right leads to the nook and kitchen. Straight ahead, the foyer flows into the dining room and vaulted great room, which are partially separated by a two-sided fireplace.
An eating bar rims the work island in the kitchen. Another work island sits at the center of the kitchen, and a large walk-in pantry fills one corner.
The vaulted owners’ suite features a walk-in shower and a large walk-in closet and is well isolated from secondary bedrooms.
[Please add 2+ columns and text to every column.]
[Please add hero banner. Enter the title and description. Upload the image and change image fit to "Fit to box"]
[Please add hero banner. Enter the title and description. Upload the image and change image fit to "Fit to box"]
[Please add hero banner. Enter the title and description. Upload the image and change image fit to "Fit to box"]
[Please add hero banner. Enter the title and description. Upload the image and change image fit to "Fit to box"]
[Please add hero banner. Enter the title and description. Upload the image and change image fit to "Fit to box"]
[Please add the text widget]
[Please add carousel widget]



