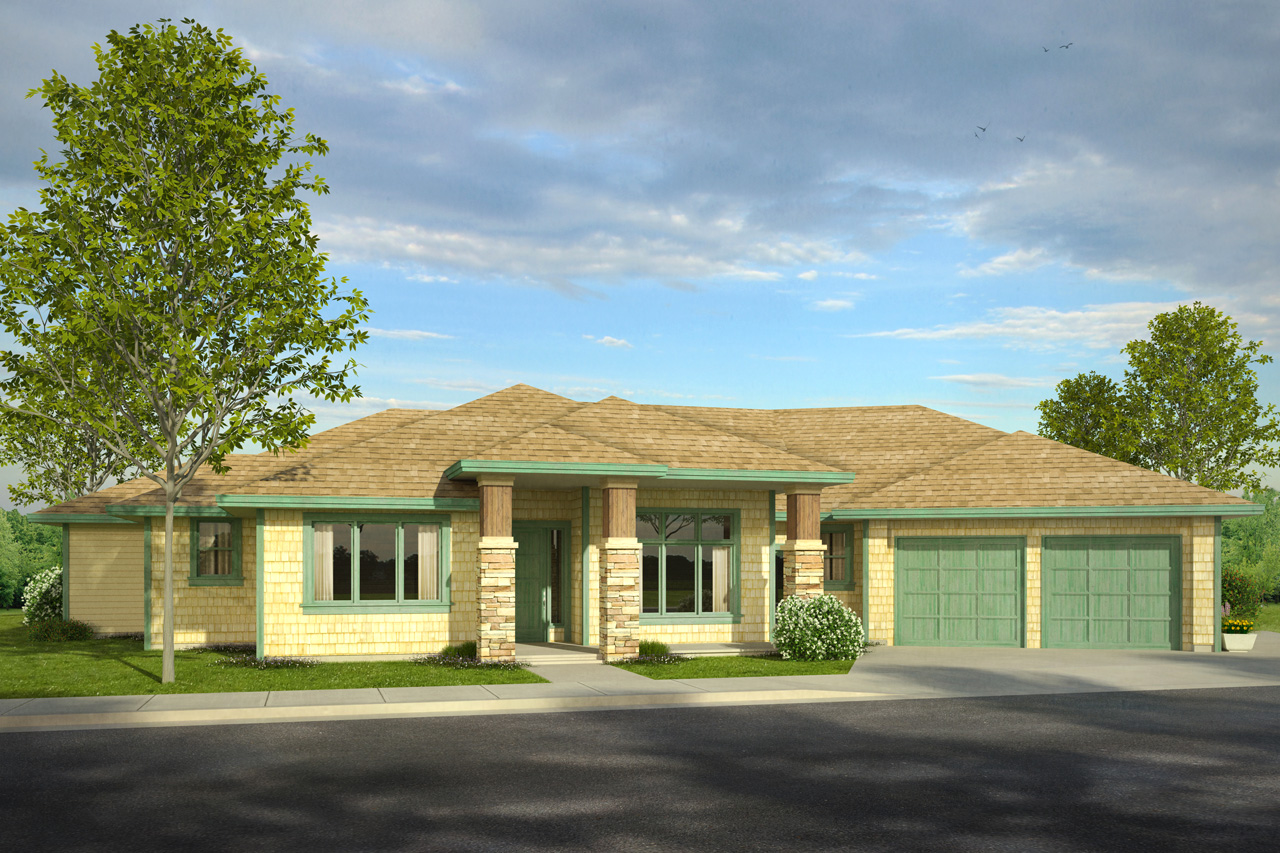
The Laurelhurst is an update of the Prairie-style home that originated in early 20th century. Low-pitched hipped rooflines, wide eaves and large columns lend to this style.
The open places to gather are at the rear make this home that is ideal for families that enjoy entertaining. Windows line most of the rear wall in a great room with a two-sided fireplace that is also enjoyed from the Den. The dining area has sliding glass doors that open onto a nice covered patio.
The kitchen is open to the dining room, across a work island with a cook top on one side and an eating bar on the other. Ample cupboard and counter space includes a large walk-in pantry. The media room to the right also has patio access.
A den, located right of the foyer, is in an good location for a home office. Three bedrooms and two bathrooms are in the left wing. The luxurious owners’ suite features a spa tub, dual vanity, walk-in shower and walk-in closet.
[Please add 2+ columns and text to every column.]
[Please add hero banner. Enter the title and description. Upload the image and change image fit to "Fit to box"]
[Please add hero banner. Enter the title and description. Upload the image and change image fit to "Fit to box"]
[Please add hero banner. Enter the title and description. Upload the image and change image fit to "Fit to box"]
[Please add hero banner. Enter the title and description. Upload the image and change image fit to "Fit to box"]
[Please add hero banner. Enter the title and description. Upload the image and change image fit to "Fit to box"]
[Please add the text widget]
[Please add carousel widget]



