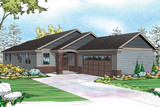Take the First Step Towards Your Dream Home or Garage! Shop Now for Pre-Designed Plans.
Contemporary Ranch Design Fits Well on Narrow Lot

Brick veneer underscores the lap sideing and entry columns that run counterpoint to the gently arched porch opening of the Alton, a contemporary ranch-style home design that fits well on a narrow building lot..
Family gathering spaces fills most of the right side. The entry hallway leads directly into the kitchen end of it. A flush eating bar rims the work island, and the cupboards, counters and appliances wrap around two walls. A deep walk-in pantry is across the room.
Natural light flows into the linked gathering spaces through an array of windows. The dining area and great room has matching trios of glass, an atrium door, and several smaller windows. The atrium door opens to a partially covered patio. In the corner across the great room, the gas fireplace serves up instant flames.
An arched opening along the left wall of the great room leads past a storage closet to a two-section bathroom flanked by two bedrooms. The rear bedroom has a direct bathroom entry, plus a walk-in closet. Two more storage closets are outside the bathroom.
Access to the owners’ suite is through an arched opening on the left side of the entry hall. Double doors next to it open into a den that could also be a home office, hobby room, or what ever you like. Suite features include an large walk-in closet, and a bathroom with a walk-in shower, double vanity and private toilet.
Entering via the two-car garage, you pass a powder room, a fully outfitted utility room, and coat closet, before feeding into the main entry hallway.


