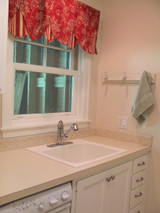Take the First Step Towards Your Dream Home or Garage! Shop Now for Pre-Designed Plans.
Utility Room Transformation

We were hired by Gary and Sandy to design a remodel for their utility room. Although this room was nicely appointed and finished, it didn't allow enough room to comfortably iron and meet their storage needs. Also, the area provided for the washer/dryer set which they wanted to replace required the use of "compact" units which limited available choices.
The solution was to extend their utility room which would increase not only the storage space, but added plenty of counter space, as well as increased floor space to comfortably iron and continue to utilize the functions of the room. Adding a small amount of floor space, a mere 66 square feet, significantly increased the functionality of the room.
The before photos:
During construction:
The finished project. Bumping out this space created a nice area for planting and accessorizing the patio in the back of their home.
Interior:

