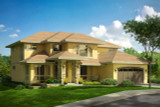Take the First Step Towards Your Dream Home or Garage! Shop Now for Pre-Designed Plans.
Handsome Mediterranean Summerdale House Plan

A blend of stucco and cultured stone highlights the Summerdale’s crisp clean lines. This Mediterranean-style design takes advantage of views front and rear.
A lofty portico opens to a two-story foyer, which leads to two-story living room with a fireplace. This large space is open to the great room, which in turn opens to the dining room and kitchen. A covered vaulted deck is along the rear.
A den, guest suite, and utility room complete the main floor. The den’s location, just inside the door, is ideal for a home office. The guest suite is to the rear, on the far side of the stairway. It features a walk-in closet, a two-section bathroom and access to the deck. The utility room is on one side of the hallway to the garage, across from a roomy pantry.
Family bedrooms are upstairs. The owners’ suite features a spa tub, dual vanity, private toilet and shower, and a balcony. Bedrooms three and four also have walk-in closets and private bathrooms and share a balcony.


