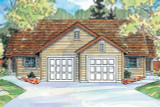Take the First Step Towards Your Dream Home or Garage! Shop Now for Pre-Designed Plans.
3 Bedroom Cottage Style Duplex Plan

This cottage-style duplex design, the Wynant, features side entrances, which helps create a sense of privacy for each of the residents. The right-hand garage extends two feet closer to the street, otherwise the floor plans are mirror images.
Wooden post supports the roof of a recessed front porch that leads into the foyer. Inside, the coat closet is to the left, while a wide opening on the right takes you into the living room. A hallway that links to the bedrooms and bathrooms also leads off from the foyer.
Living room, dining room, and kitchen flow together in one large, open space. Light flows into the living room through a side window. More flows in through rear windows in the dining room and kitchen. The dining room's sliding glass doors provide access to a rear patio.
The kitchen is designed for efficiency, with its sink, stove and refrigerator all located in a step-saving triangle. A pantry adds to the available storage space, and counters wrap around three sides.
An extra-long closet fills one wall of the owners' suite, and a walk-in closet adds even more storage space. The suite has a private bathroom with a shower.
Secondary bedrooms are down a hallway lined with a storage closet. The rooms are close, yet somewhat isolated from the owners' suite. Both bedrooms have a large window, and share the main bathroom.
Direct access to the garage is the far end of the hallway.
[Quote section]
[Please add 2+ columns and text to every column.]
[Product Hero section #1]
[Please add hero banner. Enter the title and description. Upload the image and change image fit to "Fit to box"]
[Product Hero section #2]
[Please add hero banner. Enter the title and description. Upload the image and change image fit to "Fit to box"]
[Product Hero section #3]
[Please add hero banner. Enter the title and description. Upload the image and change image fit to "Fit to box"]
[Product Hero section #4]
[Please add hero banner. Enter the title and description. Upload the image and change image fit to "Fit to box"]
[Product Hero section #5]
[Please add hero banner. Enter the title and description. Upload the image and change image fit to "Fit to box"]
[Closing text section]
[Please add text widget]
[Carousel description widget]
[Please add the text widget]
[Product carousel widget]
[Please add carousel widget]


