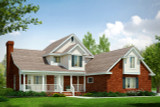Take the First Step Towards Your Dream Home or Garage! Shop Now for Pre-Designed Plans.
Compact Country Style Birmingham Lives Big

The first impression when you enter the Birmingham is one of openness. In this country house plan the entry hall ceiling is two stories high with light spilling in through two windows overhead.
Once inside a few steps to the left, and you'll find yourself in a beautiful vaulted great room with a fireplace centered between two windows. This room spans the home, front to back. A wide bay window faces the street, and French doors at the back open onto a deck.
A laundry room and a powder room are close to everything, including the garage. Pull-down steps in the garage provide access to storage space overhead, and there's additional storage space on the ground level.
In the master suite, French doors open onto a private deck. Additional features include a walk-in closet and a dual vanity.
Two bedrooms and a bathroom are upstairs. The landing at the top of the stairs overlooks the entry.
[Quote section]
[Please add 2+ columns and text to every column.]
[Product Hero section #1]
[Please add hero banner. Enter the title and description. Upload the image and change image fit to "Fit to box"]
[Product Hero section #2]
[Please add hero banner. Enter the title and description. Upload the image and change image fit to "Fit to box"]
[Product Hero section #3]
[Please add hero banner. Enter the title and description. Upload the image and change image fit to "Fit to box"]
[Product Hero section #4]
[Please add hero banner. Enter the title and description. Upload the image and change image fit to "Fit to box"]
[Product Hero section #5]
[Please add hero banner. Enter the title and description. Upload the image and change image fit to "Fit to box"]
[Closing text section]
[Please add text widget]
[Carousel description widget]
[Please add the text widget]
[Product carousel widget]
[Please add carousel widget]


