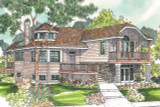Take the First Step Towards Your Dream Home or Garage! Shop Now for Pre-Designed Plans.
Cape Cod Sherbrook House Plan Has Immense Charm

The Sherbrook offers immense charm and this Cape Cod cottage fits neatly on a fairly narrow city lot.
Living space is spread over three levels and designed with only one bedroom. this plan is ideal for emply nesters or someone who appreciates room to spread out.
The second-story home office could double as a guest bedroom and has a large walk-in closet. The basement houses a recreation room with two slender side windows and French doors trimmed by sidelights and crowned by a wide transom that lead to a covered patio.
Up a half flight to the entry from the ground you enter the main floor stepping into a bright, vaulted great room with a wide window bay. Large windows fill most of three walls that look out to the street at a diagonal. The great room is open to the dining room, and is partially separated from the kitchen by a raised eating bar.
A wood stove is located in an alcove by the windows. Sliding doors lead into a skylit, vaulted sunroom, and another set of sliders lead to a vaulted, covered deck which could be screened if desired.
The utility room, pantry, linen and broom closets are next to the kitchen, as well as a full bathroom with a built-in sauna.
Half a flight up is the vaulted owners' suite featuring a luxurious bathroom. Double doors lead to a railed, vaulted deck that offers a nice front view.
[Quote section]
[Please add 2+ columns and text to every column.]
[Product Hero section #1]
[Please add hero banner. Enter the title and description. Upload the image and change image fit to "Fit to box"]
[Product Hero section #2]
[Please add hero banner. Enter the title and description. Upload the image and change image fit to "Fit to box"]
[Product Hero section #3]
[Please add hero banner. Enter the title and description. Upload the image and change image fit to "Fit to box"]
[Product Hero section #4]
[Please add hero banner. Enter the title and description. Upload the image and change image fit to "Fit to box"]
[Product Hero section #5]
[Please add hero banner. Enter the title and description. Upload the image and change image fit to "Fit to box"]
[Closing text section]
[Please add text widget]
[Carousel description widget]
[Please add the text widget]
[Product carousel widget]
[Please add carousel widget]


