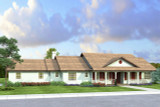Take the First Step Towards Your Dream Home or Garage! Shop Now for Pre-Designed Plans.
New Country Clarkdale House Plan Has Welcoming Front Porch

Gently arched openings span the Clarkdale’s wide front porch. In this country house plan's it’s easy to imagine sitting here on a nice afternoon.
Natural light flows into the entry through windows that trim the door. The living room is to the right of the entry. Straight ahead is the dining room, with sliding glass doors leading to a covered patio.
The naturally lit family room and kitchen at the rear of this home. Shelves flank the fireplace, and sliding doors open to the patio. The kitchen’s bayed nook creates a pleasant eating area, and a raised eating bar rims the island.
The owners’ suite is also located at the rear. Features include a large walk-in closet and a bathroom with a dual vanity, private toilet, and oversized shower. A den is directly across the hall.
The mudroom and a bathroom are at the juncture of the side entry two-car garage; an ideal place to cleanup after gardening, or car maintenance.
[Quote section]
[Please add 2+ columns and text to every column.]
[Product Hero section #1]
[Please add hero banner. Enter the title and description. Upload the image and change image fit to "Fit to box"]
[Product Hero section #2]
[Please add hero banner. Enter the title and description. Upload the image and change image fit to "Fit to box"]
[Product Hero section #3]
[Please add hero banner. Enter the title and description. Upload the image and change image fit to "Fit to box"]
[Product Hero section #4]
[Please add hero banner. Enter the title and description. Upload the image and change image fit to "Fit to box"]
[Product Hero section #5]
[Please add hero banner. Enter the title and description. Upload the image and change image fit to "Fit to box"]
[Closing text section]
[Please add text widget]
[Carousel description widget]
[Please add the text widget]
[Product carousel widget]
[Please add carousel widget]


