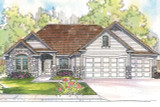Take the First Step Towards Your Dream Home or Garage! Shop Now for Pre-Designed Plans.
Rosement Ranch House Plan is Generous and Handsome

The Rosemont is a large ranch-style handsome home plan. Lap siding, stone veneer wainscoting and multipaned windows lend textural variety to the exterior, while the lines provided by gables, arches and a hipped roof add to the curb appeal. This design is a single-level home with the exception of a loft and unfinished bonus room upstairs.
The homes entry foyer is wide and naturally bright with a 12-foot ceiling. Soft light streams in through sidelights and an arched transom. Arched openings offer access to rooms on both sides, and to the spacious living room ahead.
The floor plan is very open. The foyer flows into the open dining room, which links to the living room that is open to the kitchen and nook. The ceiling here is also 12 feet, and the rear wall is well windowed, with transoms capping the ground level windows except in the bayed nook. A gas fireplace is in the corner next to the home entertainment center.
At the kitchen sink, you face into the large, bright space, and also appreciate the view outside. An eating bar rims one section of the angled island.
The kitchen also features a pantry, wine cooler, and built-in appliances. The utility room is nearby and has a deep sink and additional pantry storage. Double doors off the nook open into a study or home office.
The luxurious owners suite features a walk-in shower, spa tub, and a large walk-in closet. The two-sided fireplace can be enjoyed from both the sleeping area and the spa tub.
[Quote section]
[Please add 2+ columns and text to every column.]
[Product Hero section #1]
[Please add hero banner. Enter the title and description. Upload the image and change image fit to "Fit to box"]
[Product Hero section #2]
[Please add hero banner. Enter the title and description. Upload the image and change image fit to "Fit to box"]
[Product Hero section #3]
[Please add hero banner. Enter the title and description. Upload the image and change image fit to "Fit to box"]
[Product Hero section #4]
[Please add hero banner. Enter the title and description. Upload the image and change image fit to "Fit to box"]
[Product Hero section #5]
[Please add hero banner. Enter the title and description. Upload the image and change image fit to "Fit to box"]
[Closing text section]
[Please add text widget]
[Carousel description widget]
[Please add the text widget]
[Product carousel widget]
[Please add carousel widget]


