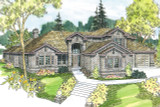Take the First Step Towards Your Dream Home or Garage! Shop Now for Pre-Designed Plans.
The Huntsville is a Classic Luxurious Home

The luxurious Huntsville's brick veneer lends a stately look to this classic house plan with an intriguing floor plan. The left side of the home angles toward its right wing at the front.
Raised brick trim crowns the arched entry, highlights windows, caps the chimney, and underscores the entire front facade. Wooden shutters add nostalgic warmth.
Light flows into the high-ceilinged foyer through sidelights and arched transoms. Double doors to the left open into the parlor. Shelves flank a gas fireplace, and wide windows face the front.
Straight from the entry brings you into a spacious great room with a stepped ceiling. Light flows into this bright area through an angled rear wall lined with windows. Cabinets trim both sides of the fireplace that could be used a home entertainment center.
At the kitchen sink, you can keep an eye on happenings in the great room, as well as the bayed dining area. Kitchen features include: a raised conversation bar, walk-in pantry, and built-in appliances. A powder room is nearby, as is an over-sized utility room, which links to the four-car garage.
The luxurious owners' suite has a gas fireplace and two large walk-in closets, a skylit bathroom with a spa tub, walk-in shower and private toilet. The other main level bedroom has direct access to another bathroom.
A third bedroom and bathroom are upstairs, along with a large vaulted room that could be used as a fourth bedroom, home office, studio, or whatever suits. It has its own fireplace and deck.
[Quote section]
[Please add 2+ columns and text to every column.]
[Product Hero section #1]
[Please add hero banner. Enter the title and description. Upload the image and change image fit to "Fit to box"]
[Product Hero section #2]
[Please add hero banner. Enter the title and description. Upload the image and change image fit to "Fit to box"]
[Product Hero section #3]
[Please add hero banner. Enter the title and description. Upload the image and change image fit to "Fit to box"]
[Product Hero section #4]
[Please add hero banner. Enter the title and description. Upload the image and change image fit to "Fit to box"]
[Product Hero section #5]
[Please add hero banner. Enter the title and description. Upload the image and change image fit to "Fit to box"]
[Closing text section]
[Please add text widget]
[Carousel description widget]
[Please add the text widget]
[Product carousel widget]
[Please add carousel widget]


