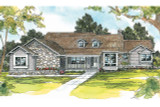Take the First Step Towards Your Dream Home or Garage! Shop Now for Pre-Designed Plans.
Country Ranch-Style Cameron House Plan is Naturally Bright

The vaulted ceilings in the Cameron's gathering spaces and owners' suite give this country-style ranch house plan an airy sense of spaciousness. This one level home can be easily adapted for wheelchair accessibility.
The living room and dining room flank the entry, and for families who prefer a home office to a living room, the location next to the entry is ideal.
This home is naturally bright throughout. High dormers bring soft light down into the entry and dining room. Both living room and dining room feature wide, multipaned windows, and the entire rear of the home has plenty of windows. Skylights in the nook make this space natrually bright.
Kitchen and great room flow together, bound with a raised eating bar. A masonry fireplace and an entertainment center are in the corner and wall farthest from the windows.
The large kitchen offers plenty of storage and ample counter space for a family of cooks to work together. The built-in desk is convenient for keeping household business details well organized.
The sleeping areas are widely separated. The owners' suite fills the right wing while three more bedrooms, two bathrooms and a utility room fill the opposite wing.
The owners' suite window seat wraps around the wide, curved window bay. Other features include: his 'n' hers walk-in closets, double vanity, walk-in shower, private toilet, and a spa tub with plant shelf.
[Quote section]
[Please add 2+ columns and text to every column.]
[Product Hero section #1]
[Please add hero banner. Enter the title and description. Upload the image and change image fit to "Fit to box"]
[Product Hero section #2]
[Please add hero banner. Enter the title and description. Upload the image and change image fit to "Fit to box"]
[Product Hero section #3]
[Please add hero banner. Enter the title and description. Upload the image and change image fit to "Fit to box"]
[Product Hero section #4]
[Please add hero banner. Enter the title and description. Upload the image and change image fit to "Fit to box"]
[Product Hero section #5]
[Please add hero banner. Enter the title and description. Upload the image and change image fit to "Fit to box"]
[Closing text section]
[Please add text widget]
[Carousel description widget]
[Please add the text widget]
[Product carousel widget]
[Please add carousel widget]


