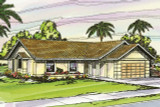Take the First Step Towards Your Dream Home or Garage! Shop Now for Pre-Designed Plans.
Mediterranean Catalina Plan Feels Big and Bright

Stepping into the Catalina's spacious great room, you get the impression that the home is large. Vaulted ceilings add to the sense of openness in this informal space, which wraps around the kitchen and flows into the dining area.
But the Mediterranean Catalina house plan was actually designed for people who are looking for a home that is compact, economical and efficient living space. This plan is also packed with contemporary features. And it's naturally bright. The great room is illuminated by light flowing in from the screened porch at the back.
The kitchen which expands by a bay window, is also naturally bright. Features include a pantry, lots of cupboard and counter space, a built-in dishwasher, range and oven. The walk-through utility room has cabinets, a folding counter and access to a garage which has a small workshop.
Bedrooms are all on the left side of the home, where an archway marks the entrance to the hallway. Arched multi-paned windows give the secondary bedrooms a touch of graceful elegance. Outside, the windows mirror the curved arches of the entry. A raised planter adds color.
Features in the owners' suite include a walk-in closet, twin basins, separately enclosed shower and toilet, and access to the back yard -- important, if a hot tub or pool is part of the plan.
[Quote section]
[Please add 2+ columns and text to every column.]
[Product Hero section #1]
[Please add hero banner. Enter the title and description. Upload the image and change image fit to "Fit to box"]
[Product Hero section #2]
[Please add hero banner. Enter the title and description. Upload the image and change image fit to "Fit to box"]
[Product Hero section #3]
[Please add hero banner. Enter the title and description. Upload the image and change image fit to "Fit to box"]
[Product Hero section #4]
[Please add hero banner. Enter the title and description. Upload the image and change image fit to "Fit to box"]
[Product Hero section #5]
[Please add hero banner. Enter the title and description. Upload the image and change image fit to "Fit to box"]
[Closing text section]
[Please add text widget]
[Carousel description widget]
[Please add the text widget]
[Product carousel widget]
[Please add carousel widget]


