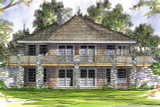Take the First Step Towards Your Dream Home or Garage! Shop Now for Pre-Designed Plans.
Grandview House Plan Designed to Appreciate the View

The Grandview lives up to its name. Designed for a rear-sloping view lot, this hexagonal Prairie-style house plan offers panoramic views from every interior room as well as the wide upper deck and covered lower patio. A wealth of windows, complemented by tapered stone columns and shingled walls, sparkles across the back three sections of this home.
Walking in the front door, you are at ground level, facing into the vaulted living room. Continue across the living room, through sliding doors and out onto the deck, and you see that the outdoor living space is one flight up from the rear ground level. Capped stone columns, wooden posts and railings rim the entire deck, which is wide enough to extend your indoor living spaces to the outside.
A handsome double-wide stone chimney vents two fireplaces: a two-sided fireplace on the main floor, and the fireplace in the large family room below. The two-sided version can be enjoyed from the living room, dining room and kitchen. Vaulted ceilings expand the volume in all of these naturally bright, interconnected areas.
Kitchen offers plenty of counter space and wraps around four sides and has a raised eating bar. Lazy Susan shelving is built into one corner of the lower cabinets to provide easy access.
This pan features two bedroom suites, one on each floor, along with a third bedroom on the lower level. All have wide windows, and the upper bedroom ceiling is vaulted. Each suite has direct access to a bathroom which is shared by others on the same floor.
[Quote section]
[Please add 2+ columns and text to every column.]
[Product Hero section #1]
[Please add hero banner. Enter the title and description. Upload the image and change image fit to "Fit to box"]
[Product Hero section #2]
[Please add hero banner. Enter the title and description. Upload the image and change image fit to "Fit to box"]
[Product Hero section #3]
[Please add hero banner. Enter the title and description. Upload the image and change image fit to "Fit to box"]
[Product Hero section #4]
[Please add hero banner. Enter the title and description. Upload the image and change image fit to "Fit to box"]
[Product Hero section #5]
[Please add hero banner. Enter the title and description. Upload the image and change image fit to "Fit to box"]
[Closing text section]
[Please add text widget]
[Carousel description widget]
[Please add the text widget]
[Product carousel widget]
[Please add carousel widget]


