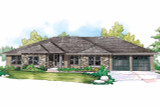Take the First Step Towards Your Dream Home or Garage! Shop Now for Pre-Designed Plans.
Plenty of Space in the Versatile West Creek House Plan

Family living at the heart of this contemporary ranch-style West Creek house plan. This home also offers plenty of private spaces as well.
Slim posts highlight the high-ceilinged covered porch. Soft natural light flows into the entry through sidelights and a high window in the front door.
Double doors on the right of the entry open into a room that could used as a formal dining room, parlor or den. Light spills in through rectangular bay windows.
Angling off to the right, the entry leads into a large kitchen and nook then into the spacious great room. At that same juncture, a left hallway leads into the bedroom side of the home. Another hallway, on the right, leads to a guest suite, bathroom, garage access, a large utility room, and a hobby room.
A large walk-in pantry fills one of the kitchen's corners, and a nook extends out on the left. Standing at the kitchen sink, you can keep an eye on activities outside on the partially covered patio or out across the flush eating counter into the great room, where tall windows trim the gas fireplace.
The spacious owners' suite amenities include, outside access, two basins, a walk-in shower, private toilet, and large walk-in closet. One of the other bedrooms also has a walk-in closet. Built-in desks line two side walls of the front bedroom, joined by a hutch on the front wall. These two bedrooms share a full bathroom that is available for all to use, while yet another general use bathroom is adjacent to the guest room.
[Quote section]
[Please add 2+ columns and text to every column.]
[Product Hero section #1]
[Please add hero banner. Enter the title and description. Upload the image and change image fit to "Fit to box"]
[Product Hero section #2]
[Please add hero banner. Enter the title and description. Upload the image and change image fit to "Fit to box"]
[Product Hero section #3]
[Please add hero banner. Enter the title and description. Upload the image and change image fit to "Fit to box"]
[Product Hero section #4]
[Please add hero banner. Enter the title and description. Upload the image and change image fit to "Fit to box"]
[Product Hero section #5]
[Please add hero banner. Enter the title and description. Upload the image and change image fit to "Fit to box"]
[Closing text section]
[Please add text widget]
[Carousel description widget]
[Please add the text widget]
[Product carousel widget]
[Please add carousel widget]


