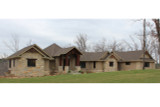Take the First Step Towards Your Dream Home or Garage! Shop Now for Pre-Designed Plans.
Much to Appreciate in the Chalet-style Barrett House Plan

This estate-size contemporary Chalet house plan a treat for the eye. King posts and gently curved struts highlight the Barrett's four front-facing gables, while shingles and stone veneer wrap around the exterior. Diamond-shaped and Craftsman-style windows bring abundant light inside.
Arrays of slender posts flank the grand entry portico. Sidelights and a wide transom wrap around the front door. Inside, closets line the vaulted entry that leads directly into an large hexagonal great room.
Beams outline the six pie-shaped ceiling panels that meet at a central peak. The three rear walls are richly windowed, and the center section there is almost all glass. The lower windows are crowned by two more levels of gridded glass that highlight the triangular apex.
A fireplace is in the right rear section living room; the dining area is in the left section. Both offer access to larege decks. A conversation bar rims the work island in the kitchen that is partly open to the dining area. A walk-in pantry fills one corner.
Bedroom suites are in the wings on both sides of the central hexagon. A powder room along the hallway to the guest suite is available for general use. The large utility room further along that hallway also serves as a pass-through to the side entry three-car garage. Luxury features abound in the spacious owners' suite that fills the left side.
A bunk room and another bedroom are in the daylight basement below, to the left of a huge recreation room that accesses covered patios on three sides. The roomy workshop on this level has double door access to the outside.
[Quote section]
[Please add 2+ columns and text to every column.]
[Product Hero section #1]
[Please add hero banner. Enter the title and description. Upload the image and change image fit to "Fit to box"]
[Product Hero section #2]
[Please add hero banner. Enter the title and description. Upload the image and change image fit to "Fit to box"]
[Product Hero section #3]
[Please add hero banner. Enter the title and description. Upload the image and change image fit to "Fit to box"]
[Product Hero section #4]
[Please add hero banner. Enter the title and description. Upload the image and change image fit to "Fit to box"]
[Product Hero section #5]
[Please add hero banner. Enter the title and description. Upload the image and change image fit to "Fit to box"]
[Closing text section]
[Please add text widget]
[Carousel description widget]
[Please add the text widget]
[Product carousel widget]
[Please add carousel widget]


