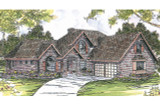Take the First Step Towards Your Dream Home or Garage! Shop Now for Pre-Designed Plans.
European Marcellus House Plan is Handsome and Versatile

Lofty gables, Palladian windows and brick detailing create curb appeal in the European Marcellus house plan. This design is a large bright home with a wide range of living areas and plenty of storage space.
Windows fill most of the rear. Formal rooms are at center, everyday living spaces are on the right, and the master suite and vaulted office is off to the left. A small more private covered patio is off the master suite.
In the foyer and family room, a two-story ceiling creates the sense of spaciousness. Standing at the second floor landing, you overlook activities in the rooms below. Two bedrooms, a bathroom, an unfinished bonus room and a large walk-in storage closet are upstairs. One bedroom is vaulted and has its own vanity. The other, which could be a guest room, has direct access to a two-section bathroom.
In the vaulted family room, a fireplace is right next to a built-in entertainment center. Another fireplace, lined by bookshelves, is in the living room. A built-in desk nestles into an alcove close to the basement stairs, and the small powder bathroom is close to everything.
Working in the kitchen, you need never feel isolated because the kitchen sink faces into the nook and family room. On the exterior wall, windows between counter and cupboard provide natural light. A large utility room and a walk-in pantry are close to both kitchen and garage.
Amenities in the master suite include a spa tub, twin basins, a his'n'hers walk-in closet, and a large walk-in shower with multiple showerheads.
[Quote section]
[Please add 2+ columns and text to every column.]
[Product Hero section #1]
[Please add hero banner. Enter the title and description. Upload the image and change image fit to "Fit to box"]
[Product Hero section #2]
[Please add hero banner. Enter the title and description. Upload the image and change image fit to "Fit to box"]
[Product Hero section #3]
[Please add hero banner. Enter the title and description. Upload the image and change image fit to "Fit to box"]
[Product Hero section #4]
[Please add hero banner. Enter the title and description. Upload the image and change image fit to "Fit to box"]
[Product Hero section #5]
[Please add hero banner. Enter the title and description. Upload the image and change image fit to "Fit to box"]
[Closing text section]
[Please add text widget]
[Carousel description widget]
[Please add the text widget]
[Product carousel widget]
[Please add carousel widget]


