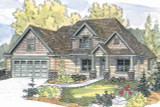Take the First Step Towards Your Dream Home or Garage! Shop Now for Pre-Designed Plans.
Vintage Exterior Styles Blend in the Wilsonville Home Plan

In some ways, the Wilsonville house plan is reminiscent of 9th century Cape Cod style, but it has a distinctly Craftsman-style flavor as well. The Cape Cod styling is evident in the lap siding and shingle cladding, along with the front gable orientation. Craftsman touches include the stone veneer wainscoting, tapered columns and multipaned window arrangements.
Inside, ithe design is contemporary. A study/home office is on the left side of the vaulted foyer, and a naturally bright dining room is on the right. Windows fill much of the dining room's two walls, and a pocket door slides open to provide access to the kitchen.
Down the hall from the entry is a vaulted great room and nook, both of which are fully open to the kitchen. A gas fireplace resides in one rear corner, with two sets of wide windows across the back wall. Both nook windows are tall, and one is an atrium door that opens onto the partially covered patio.
Standing at the kitchen sink, you look into the family gathering spaces and backyard activities across a raised eating bar. Other kitchen features include: built-in appliances and desk, plenty of counter space, and an abundance of cupboards.
The owners' suite featuress two large walk-in closets and a luxurious bathroom with a deep soaking tub, over-sized shower, twin vanities, dressing table, and a private toilet.
Two additional bedrooms are upstairs, along with a two-section bathroom, a roomy storage closet and a huge bonus room.
[Quote section]
[Please add 2+ columns and text to every column.]
[Product Hero section #1]
[Please add hero banner. Enter the title and description. Upload the image and change image fit to "Fit to box"]
[Product Hero section #2]
[Please add hero banner. Enter the title and description. Upload the image and change image fit to "Fit to box"]
[Product Hero section #3]
[Please add hero banner. Enter the title and description. Upload the image and change image fit to "Fit to box"]
[Product Hero section #4]
[Please add hero banner. Enter the title and description. Upload the image and change image fit to "Fit to box"]
[Product Hero section #5]
[Please add hero banner. Enter the title and description. Upload the image and change image fit to "Fit to box"]
[Closing text section]
[Please add text widget]
[Carousel description widget]
[Please add the text widget]
[Product carousel widget]
[Please add carousel widget]


