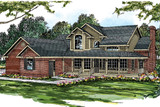Take the First Step Towards Your Dream Home or Garage! Shop Now for Pre-Designed Plans.
The Charleston House Plan is a Country Jem

Arched windows put a contemporary update to the Charleston, a country-style home plan complete with gables and a beautiful wrap-around porch. The placement of a parlor and dining room on both sides of the entry is traditional country design, but the entryway, with its two-story ceiling, is not. The great room and dining room also feature high ceilings. Clerestory windows in the entry and dining room provide extra light.
Columns and arches define the bayed dining room. Double doors close to provide privacy in the parlor, which could just as easily be used as a home office. Shelves and a desk are built in.
Informal living spaces are at the rear of the home. Two sets of French or atrium doors brighten the great room year round. A fireplace, flanked by built-in shelves, provides warmth and character.
The large country kitchen has many amenities: large work island, walk-in pantry, built-in appliances, an eating nook, and a corner sink with a view. The three-season porch is perfect for protected outdoor dining. Utilities, basement stairs, and a small powder room are close to the center of activity.
Double doors open into the owners' suite. Features here include a large walk-in closet, a small deck, and a two-section bathroom with dual vanity and oversized shower. Upstairs, two bedrooms share a bathroom. The front-facing room has a walk-in closet and an arched window that could be finished with a window seat.
[Quote section]
[Please add 2+ columns and text to every column.]
[Product Hero section #1]
[Please add hero banner. Enter the title and description. Upload the image and change image fit to "Fit to box"]
[Product Hero section #2]
[Please add hero banner. Enter the title and description. Upload the image and change image fit to "Fit to box"]
[Product Hero section #3]
[Please add hero banner. Enter the title and description. Upload the image and change image fit to "Fit to box"]
[Product Hero section #4]
[Please add hero banner. Enter the title and description. Upload the image and change image fit to "Fit to box"]
[Product Hero section #5]
[Please add hero banner. Enter the title and description. Upload the image and change image fit to "Fit to box"]
[Closing text section]
[Please add text widget]
[Carousel description widget]
[Please add the text widget]
[Product carousel widget]
[Please add carousel widget]


