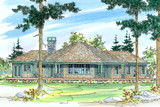Take the First Step Towards Your Dream Home or Garage! Shop Now for Pre-Designed Plans.
Eddinger House Plan Great Room Suits Modern Tastes

Within a few steps inside the Eddinger you can see the panoramic view this Craftsman house plan offers. Windows fill most of the rear-facing walls in the expansive hexagonal great room that forms the core of this beautiful midsize home. A wide-hearthed fireplace stands ready to provide warmth and color.
Shake siding and tapered stone veneer masonry allow this home blend easily into natural setting. At the same time, the plan is as well-suited to a wide city lot with an attractive back yard.
Families that enjoy outdoor living will find plenty of space on the broad, partially covered deck that spans across the entire rear. There is ample space for lounge chairs, picnic tables, porch swings, potted plants, a hot tub, you name it.
Even from inside, it's easy to enjoy the view. The kitchen is open to the great room, separated by a peninsular counter. Family and friends can enjoy hanging out along the extended conversation bar. Counter and cupboard space are plenty, and a generous walk-in pantry adds still more storage capacity.
Laundry appliances are nearby in the utility room complete with a deep sink, storage shelves, cupboards, and a folding counter.
The owners' suite is separated from the secondary bedrooms, and rich in features. It offers a large walk-in closet, twin vanities, oversized shower, soaking tub, and private toilet, plus direct access to the deck through a set of atrium doors.
The other bedrooms also have exterior doors that lead the deck.
[Quote section]
[Please add 2+ columns and text to every column.]
[Product Hero section #1]
[Please add hero banner. Enter the title and description. Upload the image and change image fit to "Fit to box"]
[Product Hero section #2]
[Please add hero banner. Enter the title and description. Upload the image and change image fit to "Fit to box"]
[Product Hero section #3]
[Please add hero banner. Enter the title and description. Upload the image and change image fit to "Fit to box"]
[Product Hero section #4]
[Please add hero banner. Enter the title and description. Upload the image and change image fit to "Fit to box"]
[Product Hero section #5]
[Please add hero banner. Enter the title and description. Upload the image and change image fit to "Fit to box"]
[Closing text section]
[Please add text widget]
[Carousel description widget]
[Please add the text widget]
[Product carousel widget]
[Please add carousel widget]


