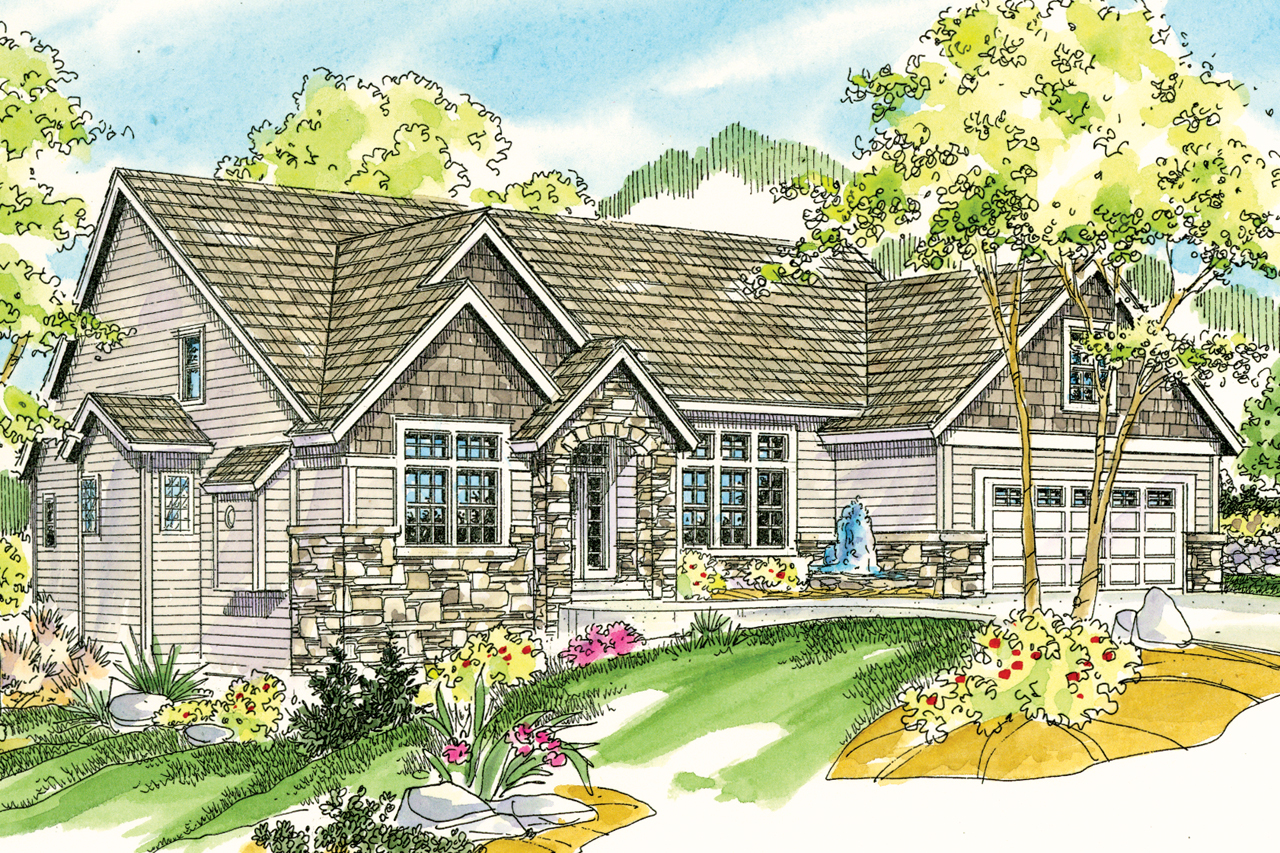
The textural blend of stone veneer wainscoting and shake-textured siding can't help but admire this classic European cottage. While the Lakeside is designed for construction on building lot that slopes down on the left, it could also be built on a level lot.
Light flows into the vaulted entry through sidelights and a transom. An arched opening on the right of the entry leads into the dining room and on to the kitchen. The arched opening on the left takes you into a vaulted living room with a fireplace. Forward, with a slight jog around the railed stairway and powder room, brings you into the vaulted greatroom. Windows fill most of the rear wall and in the nook sliding glass doors open onto a side patio.
A multi-angled eating bar creates a boundary between the nook and kitchen. Cabinets run along overhead, capping the open space below. The kitchen's central work island has a cook top. Laundry appliances, along with a roomy pantry and a utility sink, are right around the corner in a pass-through utility room that leads to the garage.
The spacious owners' suite is on the ground level. It features a walk-in closet and a roomy bathroom with a spa tub and double vanity. Soft light flows in through glass blocks on two sides of the deep spa tub.
Upstairs, a railed balcony cuts across the upper air space of the vaulted entry and family room below. A bedroom and an unfinished bonus room are on the right, while a two-section bathroom and a bedroom with a rectangular windowed alcove are on the left.
[Please add 2+ columns and text to every column.]
[Please add hero banner. Enter the title and description. Upload the image and change image fit to "Fit to box"]
[Please add hero banner. Enter the title and description. Upload the image and change image fit to "Fit to box"]
[Please add hero banner. Enter the title and description. Upload the image and change image fit to "Fit to box"]
[Please add hero banner. Enter the title and description. Upload the image and change image fit to "Fit to box"]
[Please add hero banner. Enter the title and description. Upload the image and change image fit to "Fit to box"]
[Please add the text widget]
[Please add carousel widget]



