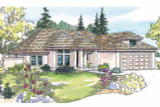Take the First Step Towards Your Dream Home or Garage! Shop Now for Pre-Designed Plans.
The Great Room is Hub of Family Life in the Lindgren

The Lindgren's bright and spacious vaulted great room is the central hub of family time in this ranch-style Southwest home plan. Windows fill much of the rear wall, and light streams down through skylights as well.
Out front, bold stucco columns support the front porch, giving a stately look to this modern design. Sidelights and a transom trim the door while brightening the interior. Double doors on the left open into a room that could function as a home office, den, or bedroom.
The large kitchen has counters on four sides, and two of those sides are open to the great room above counter level. A long, raised eating bar rims the work island, and a walk-in pantry fills one corner. Standing at the kitchen sink, you have a panoramic view of the activities in the great room, as well as the back yard.
The nearby utility room window-brightened counter makes an ideal location for a sewing machine. The counter opposite is perfect for a deep sink. Stairs leading to the windowed and skylighted bonus room over the garage are also here, along with a door that leads directly into the garage.
Bedrooms are on the left. Features in the master suite include: a large walk-in closet, a skylit bathroom with dual vanity and shower with seat, and direct access to the patio.
Secondary bedrooms share a bathroom outfitted with a combination tub and shower.
[Quote section]
[Please add 2+ columns and text to every column.]
[Product Hero section #1]
[Please add hero banner. Enter the title and description. Upload the image and change image fit to "Fit to box"]
[Product Hero section #2]
[Please add hero banner. Enter the title and description. Upload the image and change image fit to "Fit to box"]
[Product Hero section #3]
[Please add hero banner. Enter the title and description. Upload the image and change image fit to "Fit to box"]
[Product Hero section #4]
[Please add hero banner. Enter the title and description. Upload the image and change image fit to "Fit to box"]
[Product Hero section #5]
[Please add hero banner. Enter the title and description. Upload the image and change image fit to "Fit to box"]
[Closing text section]
[Please add text widget]
[Carousel description widget]
[Please add the text widget]
[Product carousel widget]
[Please add carousel widget]


