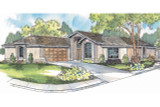Take the First Step Towards Your Dream Home or Garage! Shop Now for Pre-Designed Plans.
Elegant Mediterranean-Style Home Wraps Around Swimming Pool

The Jacobson is a Mediterranean-style single-level plan with two distinct wings that wrap around a central courtyard that features large swimming pool at center. A watchful eye can be kept on the pool, whether its the master suite, foyer, dining room, kitchen or living room.
Stucco columns and raised stucco trim accent the gently arched openings of the lofty entry and two front windows, each filled with an expanse of glass. Inside the vaulted foyer, an natural light flows down through two arched transoms. More washes in through double atrium doors that provide a view of and access to the pool.
Family gathering spaces and a utility room are on the left; sleeping quarters are to the right. The room closest to the entry could be used as a home office, den, library, or whatever is needed.
Dining room, kitchen and living room flow together, in a large room where ceiling variations help define the spaces. Kitchen features include built-in appliances, a walk-in pantry, garden window, and a large work island rimmed by a raised eating bar.
Laundry appliances and a powder room are around the corner, off a hallway that links the kitchen to a two-car side entry garage. The large utility room features a built-in desk on one side and a long counter next to the storage closet.
The owners' suite boasts a deep walk-in closet, a skylit bathroom with a shower, double vanity, and a private toilet.
[Quote section]
[Please add 2+ columns and text to every column.]
[Product Hero section #1]
[Please add hero banner. Enter the title and description. Upload the image and change image fit to "Fit to box"]
[Product Hero section #2]
[Please add hero banner. Enter the title and description. Upload the image and change image fit to "Fit to box"]
[Product Hero section #3]
[Please add hero banner. Enter the title and description. Upload the image and change image fit to "Fit to box"]
[Product Hero section #4]
[Please add hero banner. Enter the title and description. Upload the image and change image fit to "Fit to box"]
[Product Hero section #5]
[Please add hero banner. Enter the title and description. Upload the image and change image fit to "Fit to box"]
[Closing text section]
[Please add text widget]
[Carousel description widget]
[Please add the text widget]
[Product carousel widget]
[Please add carousel widget]


