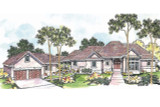Take the First Step Towards Your Dream Home or Garage! Shop Now for Pre-Designed Plans.
European Applegate Offers Formal & Informal Spaces

The Applegate is a harmonious medley of arched openings, multiple roof lines and stucco detailing create a lasting first impression in this European home plan. Multipaned windows fill most of the rear, allowing full visual enjoyment of a natural setting, whether a lake, river, forest, desert, or artful landscaping. Stepped planters and covered walkway tie the house with its detached garage.
This plan is designed to blend of formal and informal living environments. Informal spaces flow together on the left, sleeping areas fill the right side, and formal rooms are at the core. Storage is found throughout the home.
Hardwood floors and high ceilings grace all of the gathering spaces, while carpeting reserved for the den and bedrooms. If needed, the den could serve as another bedroom, or be used as a home office.
Kitchen and nook are naturally bright, and the gathering room is expanded by a deep window bay. A work island adds to the plentiful work and storage space, along with a large walk-in pantry. The built-in desk and shelves are conveniently located for managing household business. Doors on two sides open onto two covered decks and the large utility room is close by.
Half walls crowned by posts provide mild separation between the dining room and living room. The dining room features a built-in hutch, and the living room is warmed by a masonry fireplace nestled between bookcases.
Another wide window bay expands the luxurious owners' suite. Other amenities, in addition to a large walk-in closet, include twin lavs, private toilet, and a walk-in shower.
[Quote section]
[Please add 2+ columns and text to every column.]
[Product Hero section #1]
[Please add hero banner. Enter the title and description. Upload the image and change image fit to "Fit to box"]
[Product Hero section #2]
[Please add hero banner. Enter the title and description. Upload the image and change image fit to "Fit to box"]
[Product Hero section #3]
[Please add hero banner. Enter the title and description. Upload the image and change image fit to "Fit to box"]
[Product Hero section #4]
[Please add hero banner. Enter the title and description. Upload the image and change image fit to "Fit to box"]
[Product Hero section #5]
[Please add hero banner. Enter the title and description. Upload the image and change image fit to "Fit to box"]
[Closing text section]
[Please add text widget]
[Carousel description widget]
[Please add the text widget]
[Product carousel widget]
[Please add carousel widget]


