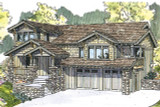Take the First Step Towards Your Dream Home or Garage! Shop Now for Pre-Designed Plans.
Craftsman-Style Kelseyville Makes the Most of a Sloped Building Lot

The Kelseyville offers a beautiful Craftsman-style exterior. Stone veneer wainscoting and columns draw eyes to the lower sections, while shake-textured siding and decorative supports highlight low gables on four different levels.
This multilevel plan is perfect for construction on a lot that slopes up at the rear. A two-car garage is at the lowest level. Entry and foyer are half a flight up, as are secondary bedrooms that feature a jack-n-jill bathroom.
Another half flight of steps brings you to a bright and spacious vaulted great room, where windows fill most of the rear wall. A set of atrium doors provide access to a partially covered patio. Due to the upslope, the patio is at ground level here. Double doors access a large storage area, ideal for gardening equipment, barbecue grills, etc.
The dining room is every bit as bright as the great room. Colorful flames and warmth in the gas fireplace can be enjoyed from either side.
A wide opening links the great room to a large kitchen, expanded by a sunny nook. Storage and counters wrap around three sides, and a large walk-in pantry fills one corner. Potted plants are sure to thrive in the windowed triangle in front of the sink. A long work island with built-in prep sink is at center.
Sliders in the nook lead to a covered deck, ideal for warm weather meals.
The vaulted master suite is another half flight up. Soft light filters into the luxurious bathroom through glass blocks in the spa alcove. In front of the bedroom features a wide window seat.
[Quote section]
[Please add 2+ columns and text to every column.]
[Product Hero section #1]
[Please add hero banner. Enter the title and description. Upload the image and change image fit to "Fit to box"]
[Product Hero section #2]
[Please add hero banner. Enter the title and description. Upload the image and change image fit to "Fit to box"]
[Product Hero section #3]
[Please add hero banner. Enter the title and description. Upload the image and change image fit to "Fit to box"]
[Product Hero section #4]
[Please add hero banner. Enter the title and description. Upload the image and change image fit to "Fit to box"]
[Product Hero section #5]
[Please add hero banner. Enter the title and description. Upload the image and change image fit to "Fit to box"]
[Closing text section]
[Please add text widget]
[Carousel description widget]
[Please add the text widget]
[Product carousel widget]
[Please add carousel widget]


