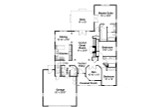Painted shutters, slender porch posts and a trio of gables attract appreciative glances to this cape cod style home plan by guest designer Tim Thompson. Entry and great room are vaulted, creating a striking sense of spaciousness. Master suite luxuries include a roomy walk-in closet and dual-compartment bathroom with double vanity. Please note: Featured guest designers have different drafting styles, therefore construction drawing layouts and contents will vary according to the region from which they originate.
Plan 28007
Chesapeake
Photographs may show modifications made to plans. Copyright owned by designer.
- At a glance
-
 1770
Square Feet
1770
Square Feet
-
 4
Bedrooms
4
Bedrooms
-
 2
Full Baths
2
Full Baths
-
 1
Floors
1
Floors
-
 2
Car Garage
2
Car Garage
- More about the plan
- Pricing
- Basic Details
- Building Details
- Interior Details
- Garage Details
- See All Details
Plan details
Basic Details
Building Details
Interior Details
Garage
What's Included in a Plan Set?
Artist's Rendering: An artist's drawing of the home, usually viewed from the front, and general construction notes.
Elevations: Shows the front, sides, and rear, including exterior materials, trim sizes, roof pitches, etc.
Main Floor Plan: Shows placement and dimensions of walls, doors, & windows. Includes the location of appliances, plumbing fixtures, beams, ceiling heights, etc.
Second Floor Plan (if any): Shows the second floor in the same detail as the main floor. Includes second floor framing and details.
Foundation Plan: Shows the location of all concrete footings, floor beams, first floor framing, and foundation details. If there is a basement, a basement plan is included which shows all basement details.
Floor Framing Plan (if any): Shows location and spacing of floor joists and supporting walls or beams.
Roof Framing Plan: Shows roof outlines, conventional framing/trusses, beams, roof framing details, etc.
Section & Details: Shows a cross-section of the home. Shows support members, exterior and interior materials, insulation, and foundation. Specific details such as fireplaces, stairways, decks, etc. are drawn at 1/2" = 1' scale, and appear as needed throughout the prints.
Electrical Plan: A schematic layout of all lighting, switches and electrical outlets.
New to Plan Buying?
Chesapeake - 28007
Tim Thompson
$0.00
- SKU:
- 102 - 50-007 Chesapeake
- Plan Number:
- 28007
- Pricing Set Title:
- 1500 Series
- Designer Plan Title:
- 50-007 Chesapeake
- Date Added:
- 05/06/2016
- Date Modified:
- 01/20/2023
- Designer:
- thomedesign@comcast.net
- Plan Name:
- Chesapeake
- Note Plan Packages: PDF Print Package:
- Best Value!
- Structure Type:
- Single Family
- Best Seller (Rank #):
- 10000
- Square Footage: Total Living:
- 1770
- Square Footage: Bonus:
- 308
- Square Footage: Garage:
- 547
- Square Footage: 1st Floor:
- 1770
- Floors:
- 1
- FLOORS_filter:
- 1
- Bedrooms:
- 4
- BEDROOMS_filter:
- 4
- Baths Full:
- 2
- FULL BATHROOMS_filter:
- 2
- Baths Half:
- 1
- HALF BATHROOMS_filter:
- 1
- Ridge Height:
- 21'
- Overall Exterior Depth:
- 71
- Overall Exterior Width:
- 52
- Main Floor Ceiling Height:
- 8'
- Available Foundations:
- Crawl Space
- Available Foundations:
- Concrete Slab
- Available Foundations:
- Basement
- Default Foundation:
- Crawl Space
- Available Walls:
- 2x6 Wood Frame
- Default Wall:
- 2x6 Wood Frame
- Ext Wall Material:
- Siding/Brick
- Lot Slope:
- Level Lot
- Roof Framing:
- Truss
- Snow Roof Load:
- 30.00
- Roof Pitch:
- 10/12
- Primary Style:
- Ranch
- Secondary Styles:
- Country
- Secondary Styles:
- Traditional
- Collections:
- 1.5 Story House Plans
- Master Suite Features:
- Combination Tub/Shower
- Master Suite Features:
- Exterior Access
- Master Suite Features:
- Main Floor Master Suite
- Master Suite Features:
- Walk In Closet
- Interior Features:
- Bonus Room
- Interior Features:
- Casual or Open Style Living Room
- Interior Features:
- Den, Office, Library, or Study
- Interior Features:
- Fireplace/Wood Stove
- Kitchen Features:
- Breakfast Nook/Dining Area
- Kitchen Features:
- Eating Bar or Peninsula
- Utility Room Features:
- Close to Kitchen or Garage
- Utility Room Features:
- Main Floor Utility Room
- Garage Type:
- Attached
- Garage Orientation:
- Front Entry
- Garage Bays Min:
- 2
- Garage Bays Max:
- 2
- GARAGE BAYS_filter:
- 2
- Exterior & Porch Features:
- Covered Porch
- Exterior & Porch Features:
- Deck
- Collections:
- 1 Story House Plans
- Styles:
- Ranch House Plans
- Styles:
- Country House Plans
- Styles:
- Traditional House Plans
- Collections:
- 4 Bedroom House Plans
- Collections:
- Small House Plans
- Product Rank:
- 4958
- Creation Date:
- 08/2005
- Plan SKU:
- 50-007 Chesapeake
- Max Price:
- 2445.00
- Min Price:
- 770.00
More plans by Tim Thompson
Many designers and architects develop a specific style. If you love this plan, you’ll want to look
at these other plans by the same designer or architect.


















