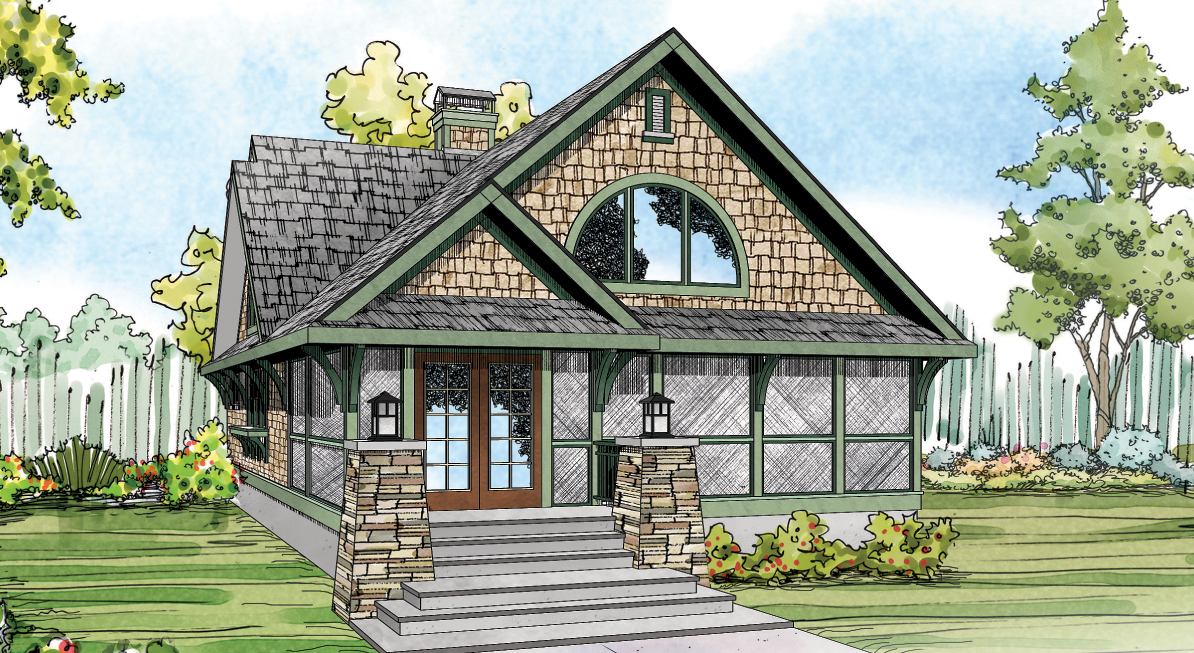
Glen Eden 50-017 
Metal roofing adds its crisp, clean lines to this charming Craftsman update. Most rooms are richly glassed and have vaulted ceilings, so the house seems much more spacious than its size would indicate. In the great room, the gas fireplace serves as an inviting focal point. Counters and built-ins wrap around three sides of the country-style kitchen.
[Please add 2+ columns and text to every column.]
[Please add hero banner. Enter the title and description. Upload the image and change image fit to "Fit to box"]
[Please add hero banner. Enter the title and description. Upload the image and change image fit to "Fit to box"]
[Please add hero banner. Enter the title and description. Upload the image and change image fit to "Fit to box"]
[Please add hero banner. Enter the title and description. Upload the image and change image fit to "Fit to box"]
[Please add hero banner. Enter the title and description. Upload the image and change image fit to "Fit to box"]
[Please add the text widget]
[Please add carousel widget]




